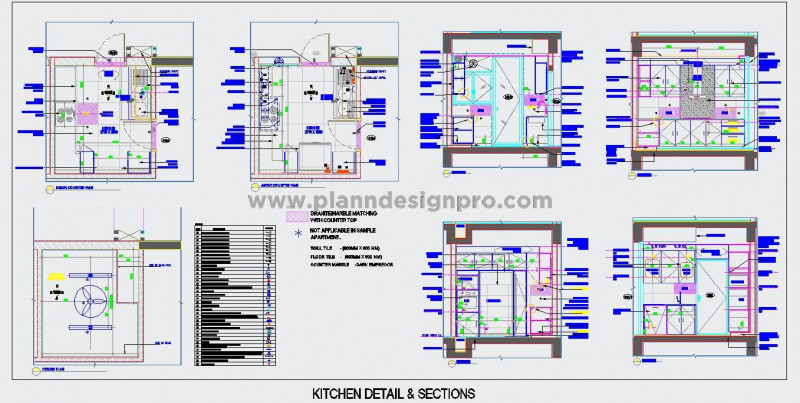This AutoCAD DWG file presents a detailed design of an L-shaped modular kitchen with dimensions of 2700x3000mm (9'x10'). It includes a separate dry and wet area, offering a well-organized and functional layout. The drawing features complete working details such as different level plans, ceiling plans, all sections with detailed woodwork and cabinetry, tile fixing details, and the required legends. This comprehensive CAD design is highly useful for architects, interior designers, and builders working on residential or commercial kitchen projects. Whether you're designing a small kitchen for a home or a commercial kitchen for a restaurant, this 2D AutoCAD design is perfect for creating a well-planned and efficient kitchen layout, from kitchen cabinets to floor planning and electrical layouts.

