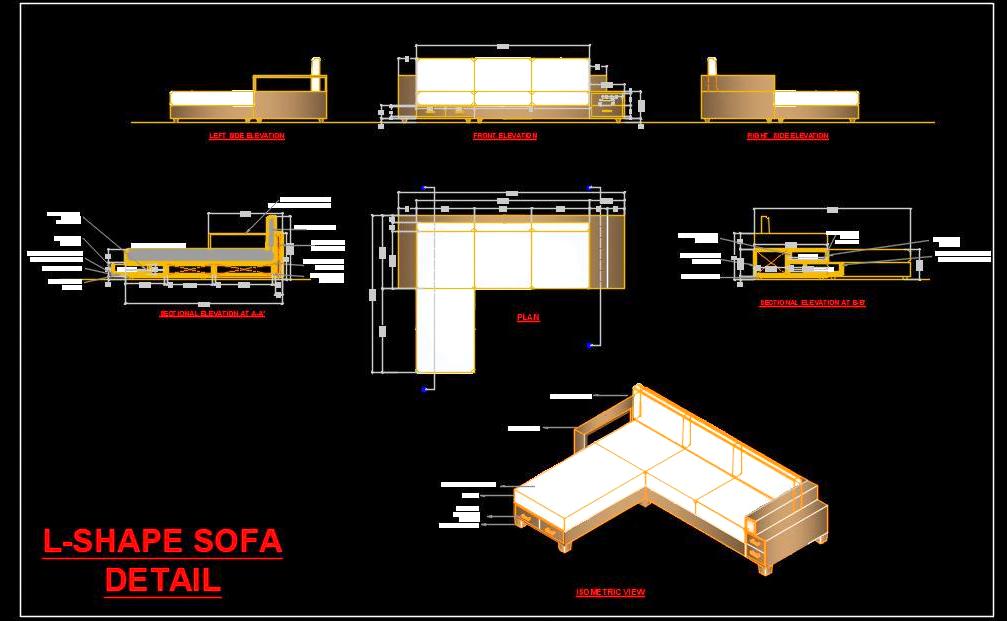Download this detailed AutoCAD drawing of an L-shape sofa designed in size 10'x7'. This sofa features a sturdy wooden frame with seat cushioning on both the base and back. It includes wooden arms on both sides and four drawers at the base for extra storage. The sofa rests on hardwood feet and is designed with a chaise on one edge for added comfort.
The drawing consists of a detailed working plan, front and side elevations, two sectional elevations, and an isometric view. It clearly lists the materials used and their specifications, making it an ideal resource for architects and interior designers looking for precise and thorough CAD drawings.

