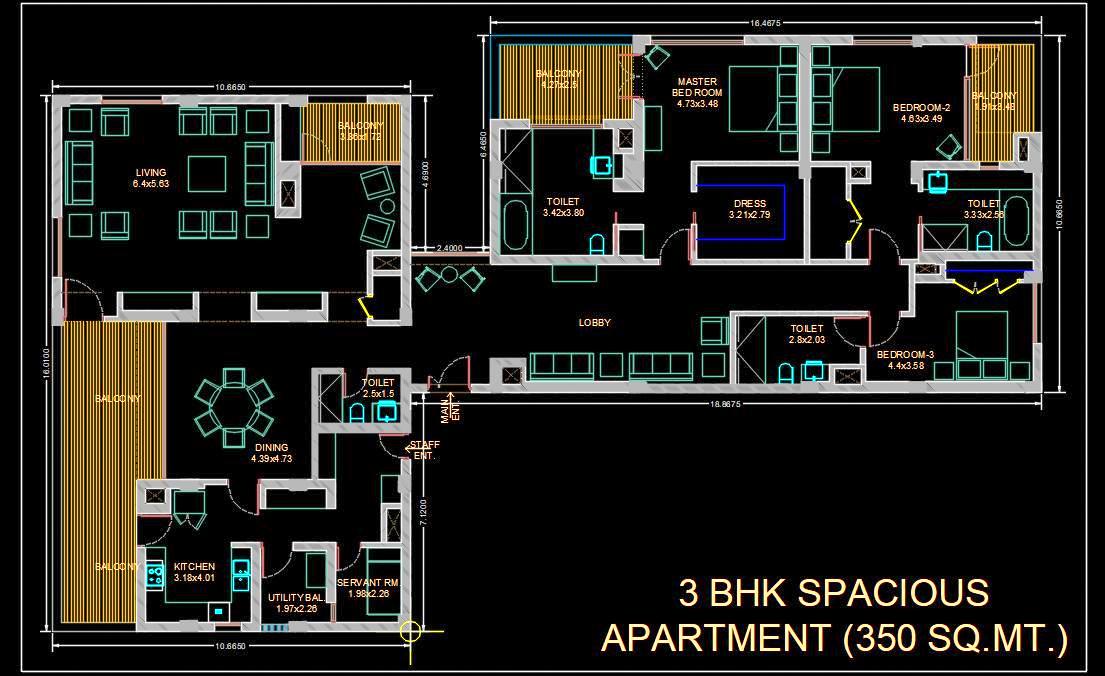Download the Autocad drawing of a spacious 3 BHK apartment, thoughtfully designed in an L-shape to maximize space and functionality. Covering approximately 350 sq. meters, this layout includes a large drawing/dining area, a fully equipped kitchen, a utility room, a servant room, three bedrooms with ample space, four toilets, a welcoming lobby area, and large balconies for outdoor relaxation.
Perfect for architects and designers, this detailed architectural plan provides comprehensive layout plans, elevations, and essential specifications to ensure a clear understanding of the design. Useful for those seeking inspiration or precise design elements for residential projects, this drawing encompasses all necessary details for a complete residential design.

