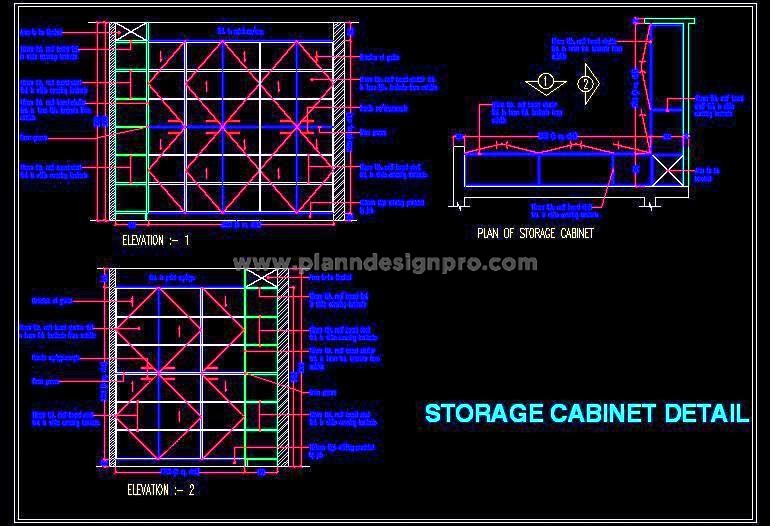This AutoCAD drawing provides a detailed design of an L-shaped storage cabinet with adjustable shelves. The DWG file includes a complete plan, elevation, section, and internal partition details, offering a comprehensive view of the cabinet's structure. Perfect for architects and interior designers, this design can be used for residential or commercial projects, helping to optimize storage solutions with flexibility and functionality. Whether you're planning for a home, office, or retail space, this CAD file ensures precise cabinet design that meets various storage needs.

