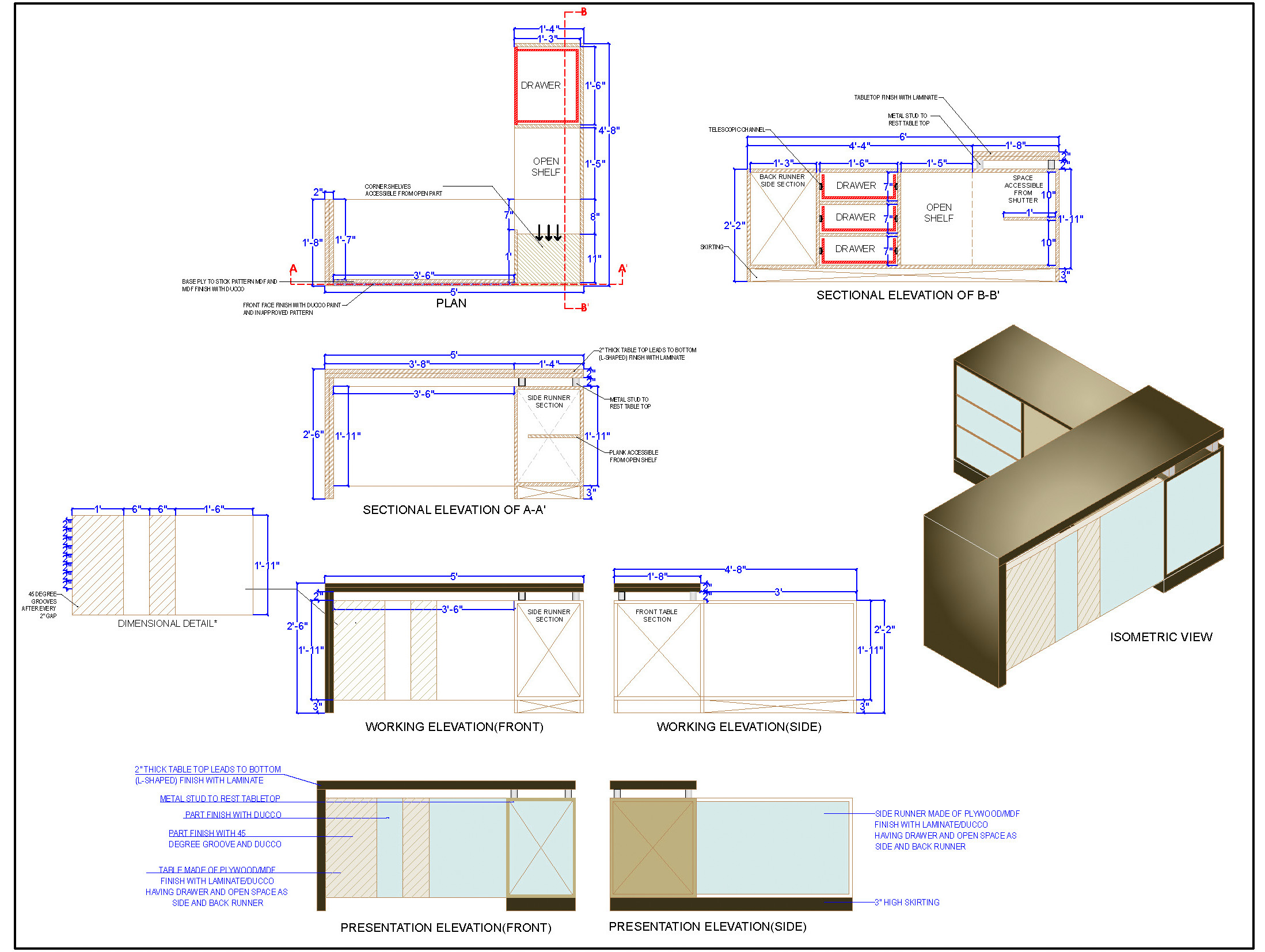Explore this detailed AutoCAD drawing of an L-shaped office table, featuring a 5-foot long main table and a 4-foot 6-inch long side storage table with open spaces and drawers of 1’3” depth. The front face of the table showcases an MDF design with vertical and 45-degree grooves, finished in ducco paint for a sleek appearance. This CAD file includes comprehensive working drawings and construction details, encompassing plans, elevations, sections, and detailed blow-up fixing instructions.

