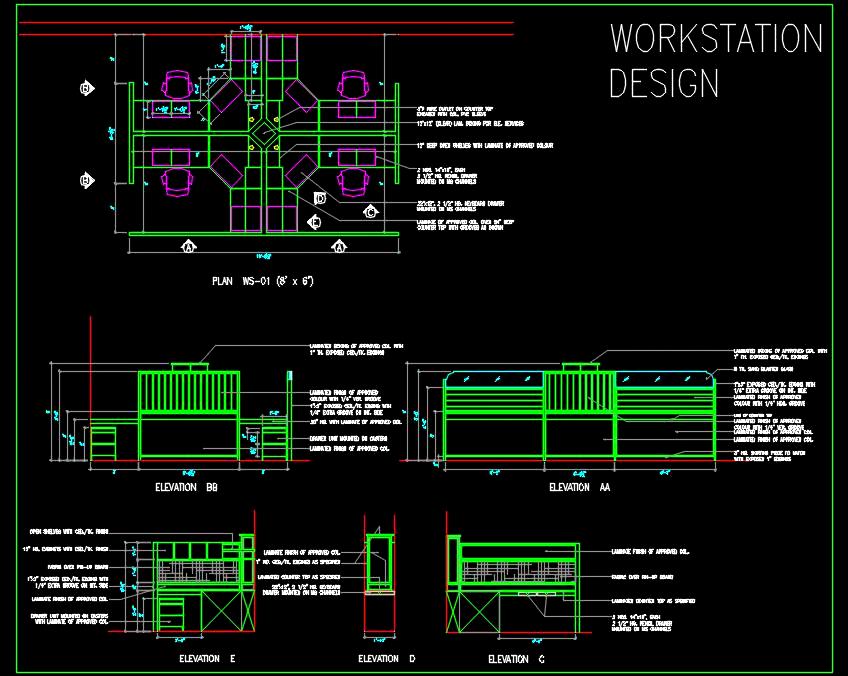This Autocad drawing provides a detailed design of office workstation cubicles, featuring four L-shaped workstations, each measuring 6'x8'. The drawing includes comprehensive working details with a complete plan, all side elevations, and material specifications.
Perfect for architects, interior designers, and office planners, this file offers clear and precise drawings to help in the design and layout of efficient office workstations.

