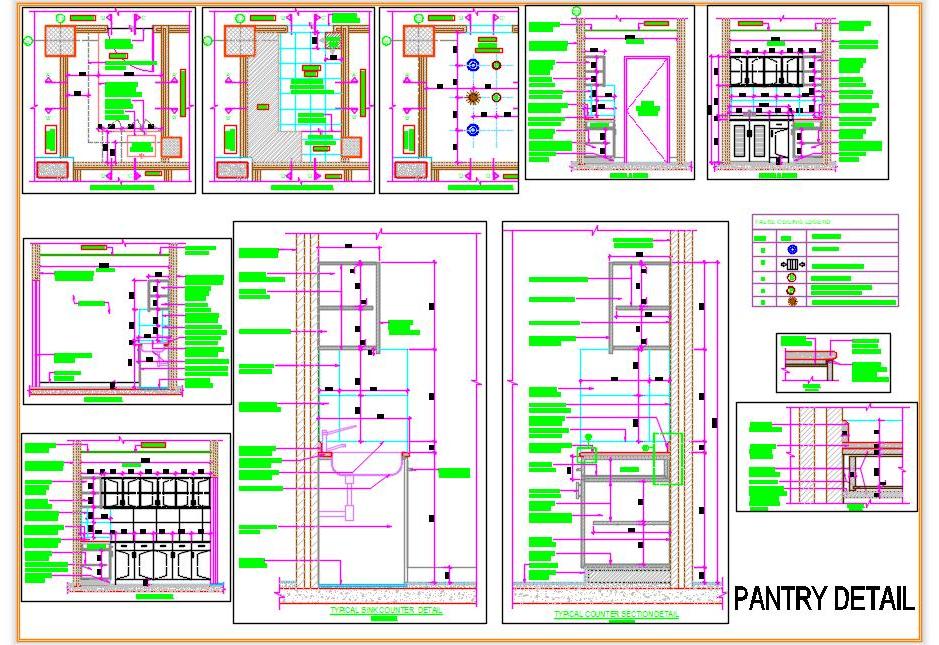This AutoCAD DWG drawing provides a comprehensive design of an L-shaped pantry. It includes detailed elements such as a counter layout, space for a sink with under-counter and overhead storage, and complete details on flooring, electrical arrangements, and wall elevations. The drawing also includes section views with detailed partition information for under-counter and overhead storage, as well as counter and sink installation details. This resource is ideal for architects, interior designers, and contractors working on residential or commercial kitchen projects.

