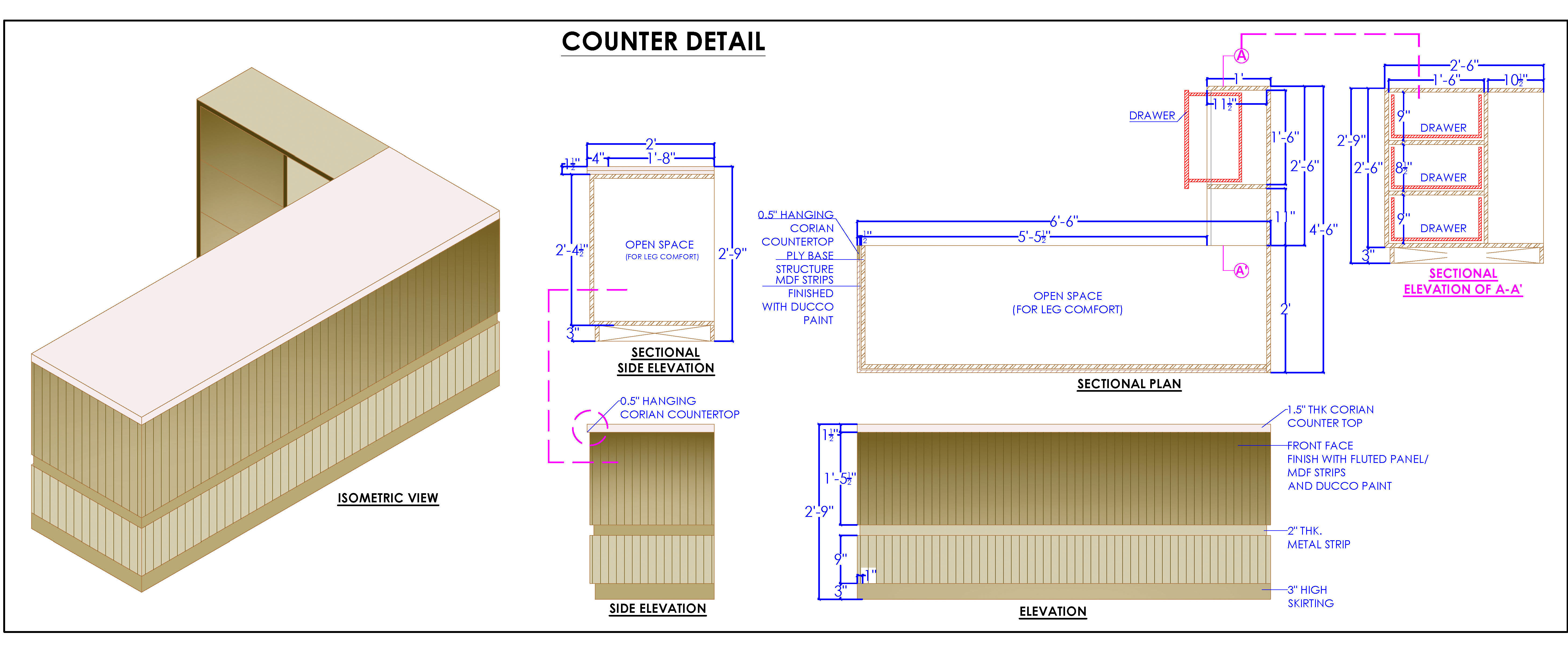Download this detailed AutoCAD block featuring an L-shaped reception table measuring 6 feet 6 inches by 2 feet with a height of 2 feet 9 inches. The reception counter is crafted from plywood/MDF and adorned with fluted panels, wooden strips, and a metal strip or metal T-Patti, each 2 inches thick, complemented by a Corian countertop. The design also includes a drawer pedestal for added functionality.
This CAD file provides comprehensive working drawings and construction details, including plans, elevations, sections, and material specifications, making it an indispensable resource for architects and interior designers.

