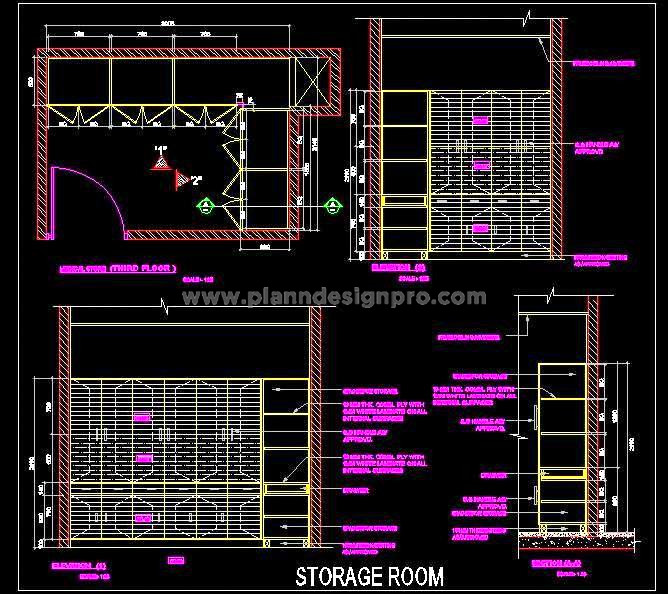This AutoCAD drawing provides a detailed 2D CAD design for a store room with an L-shaped storage cabinet featuring drawers and covered shelves. The DWG file includes a comprehensive floor plan, elevations, and necessary sectional views, offering complete insight into the cabinet’s layout and structure. This CAD block is ideal for architects and interior designers working on residential or commercial storage spaces, providing accurate measurements and design elements to assist in efficient space planning. Perfect for those looking to incorporate functional storage solutions in their 2D AutoCAD designs.

