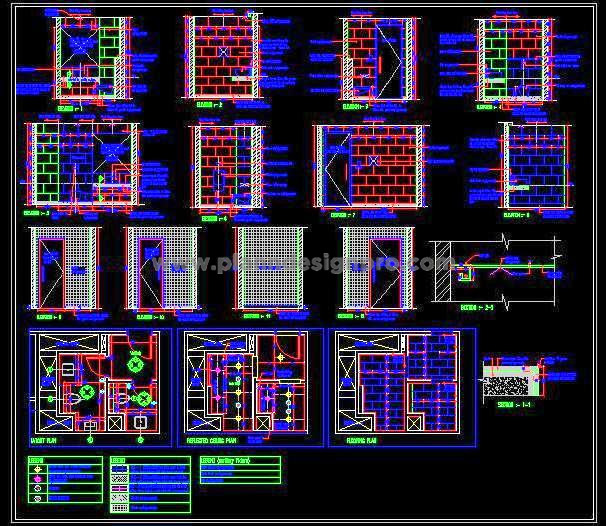This 2D CAD drawing provides a detailed layout of a single-user ladies and gents public toilet, perfect for home offices or corporate environments. The design includes a ladies section with 1 WC and 1 basin, while the gents section comprises 1 WC, 1 urinal, and 1 basin. The AutoCAD floor plan offers comprehensive working drawings, including layout plans, flooring details, reflected ceiling plans (RCP), all wall elevations, blow-up details, and a clear legend for ease of interpretation. This DWG file is an invaluable resource for architects and designers involved in residential, commercial, or office space planning, ensuring precise execution of bathroom layouts

