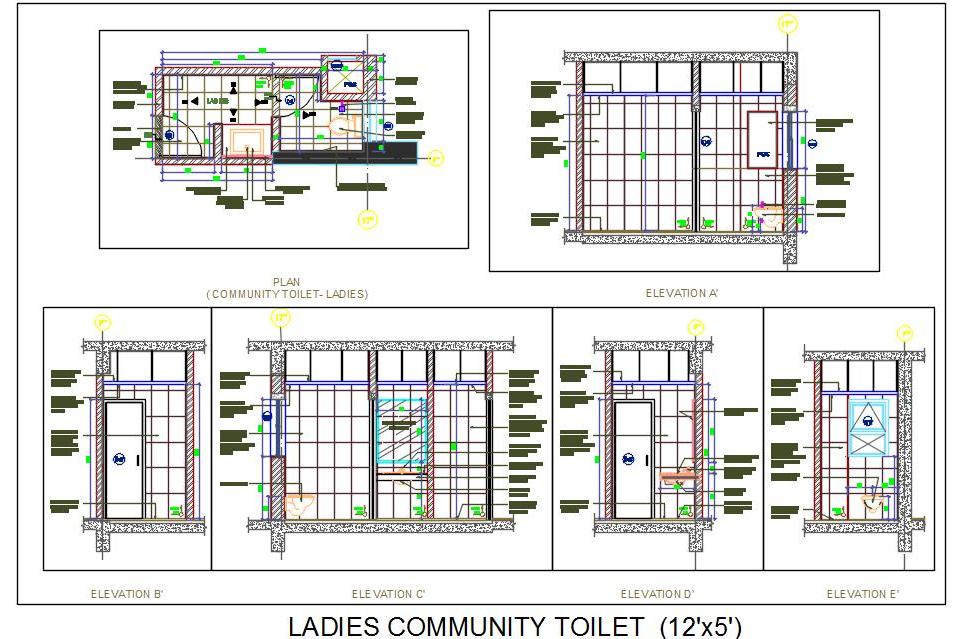This AutoCAD DWG drawing provides a detailed design for a ladies' community toilet, measuring 3600x1500 mm (12'x5'). The plan includes a brick wall partitioned WC cubicle and a basin. It features comprehensive working drawings with sections, elevations, and material specifications. This drawing is ideal for architects, designers, and planners working on residential, commercial, or public restroom projects. It offers precise details and layout options for effective space planning and construction.

