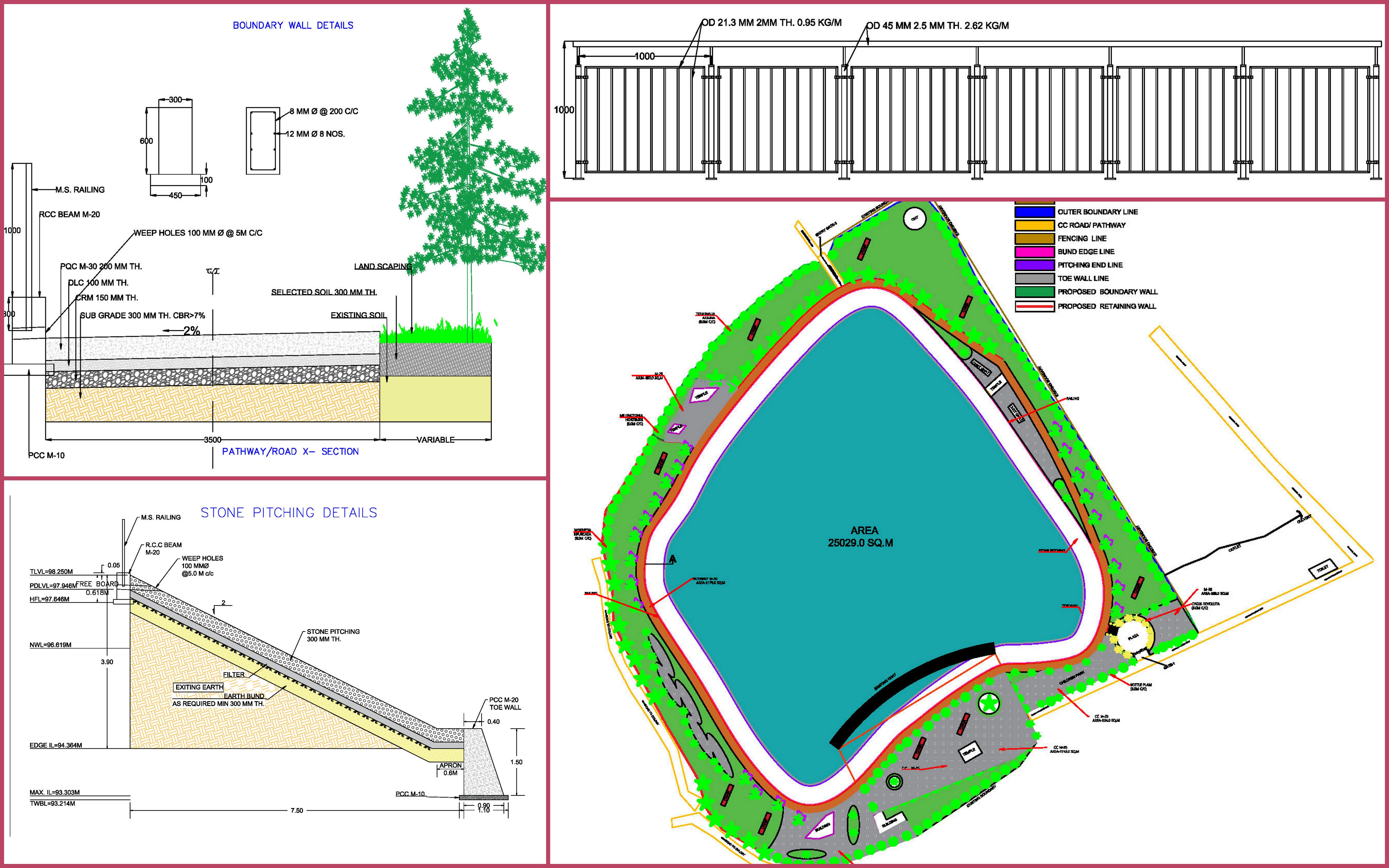Explore this extensive AutoCAD drawing depicting a sprawling lake spanning approximately 25,000 square meters. This comprehensive CAD file offers detailed construction and architectural insights, presenting a master plan that includes sections, pathway road sections, stone pitching details, boundary wall specifications, and more.
Ideal for architects, urban planners, and landscape designers, this AutoCAD drawing provides a holistic view of the lake area, facilitating precise planning and execution of construction and landscaping projects.

