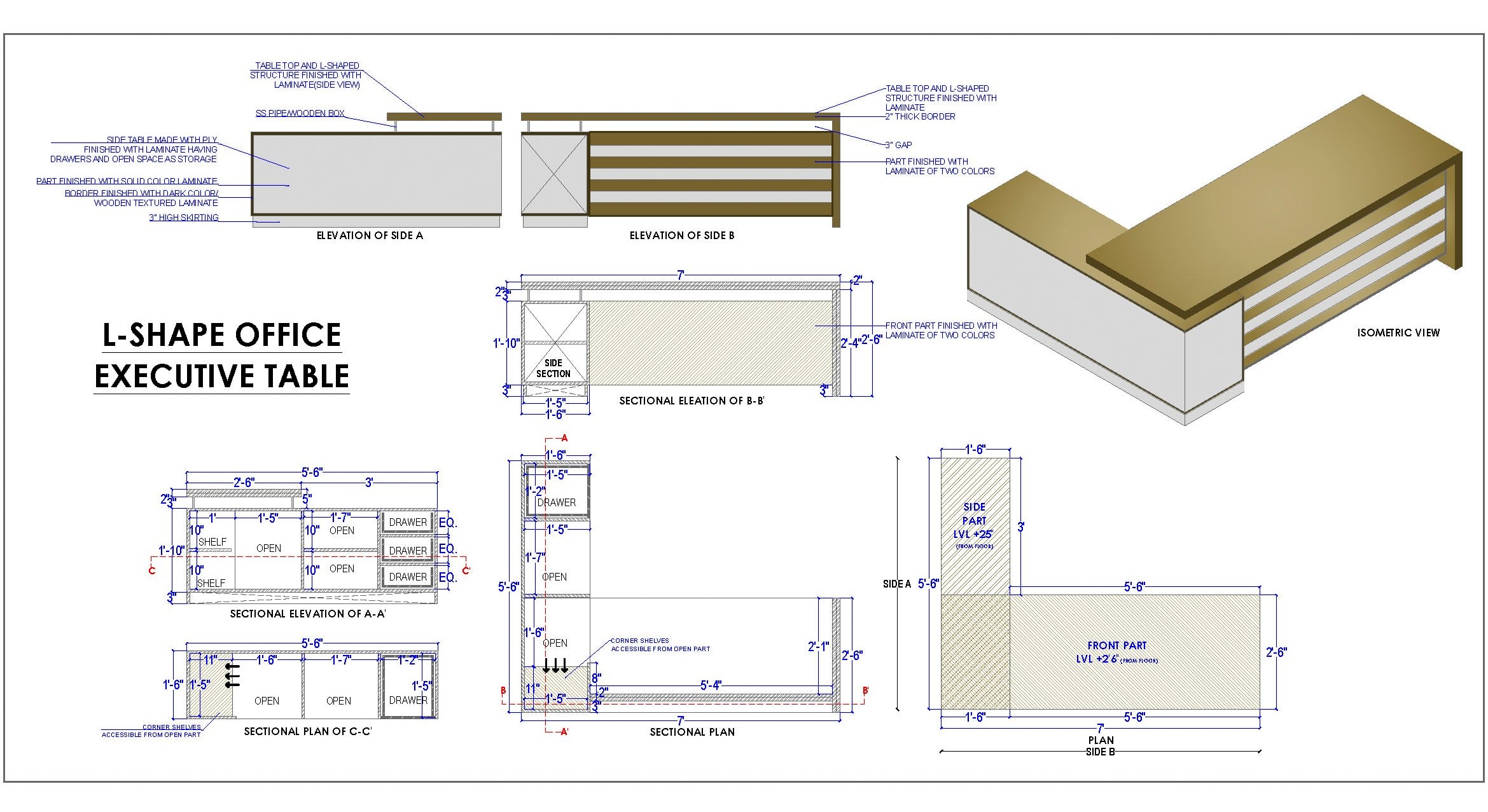Download this comprehensive AutoCAD drawing depicting an office executive desk designed for a manager's office. The main table measures 7 feet by 2 feet 6 inches with a height of 2 feet 6 inches, while the side table measures 5 feet 6 inches by 1 foot 6 inches with the same height. The main table features an L-shaped border that extends over the side table for a unified look.
The main table prioritizes seating comfort without storage or cabinets. In contrast, the side table includes open shelves and three vertically arranged drawers. The countertops are finished with a wooden textured laminate, complemented by grey solid laminate on the sides. The front face of the main table combines wooden textured and horizontal grey laminate.
This AutoCAD file includes comprehensive working drawings and construction details, including plans, elevations, sections, and detailed blow-up fixing instructions.

