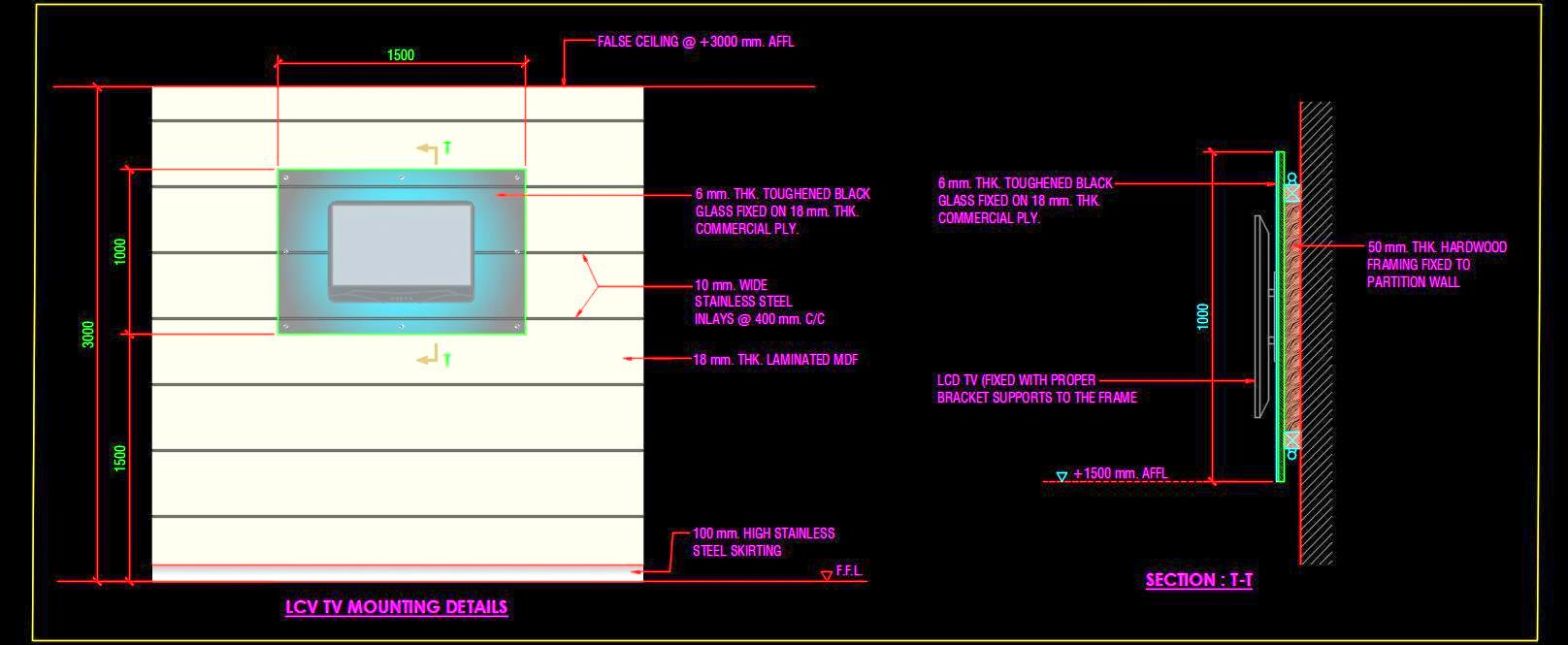Discover this AutoCAD drawing of a 3x3 meter LCD TV panel design featuring horizontal laminated MDF paneling with stainless steel inlays and skirting. The design includes a toughened black glass for securely mounting the TV. Detailed elevations and sections for mounting through partition walls are provided, with precise dimensions and material specifications.

