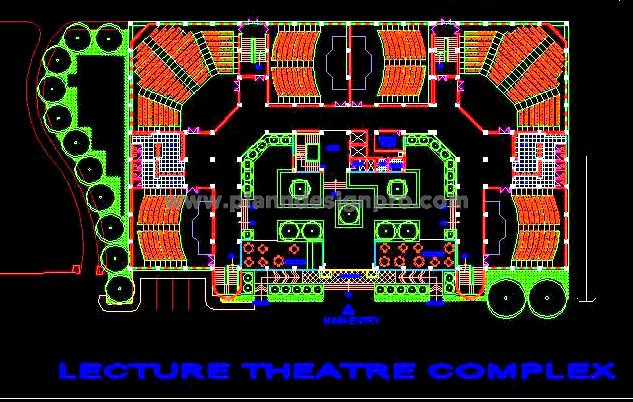This AutoCAD layout plan features a comprehensive design for a college or institute lecture theatre complex, including eight spacious lecture rooms accommodating 100-150 students each. The entrance is beautifully landscaped, providing an inviting entryway to the complex. This DWG file includes precise room layouts and thoughtful architectural planning, making it highly useful for architects and designers involved in educational or commercial projects. This CAD block is ideal for creating efficient, functional spaces in academic environments, ensuring both practicality and aesthetic appeal.

