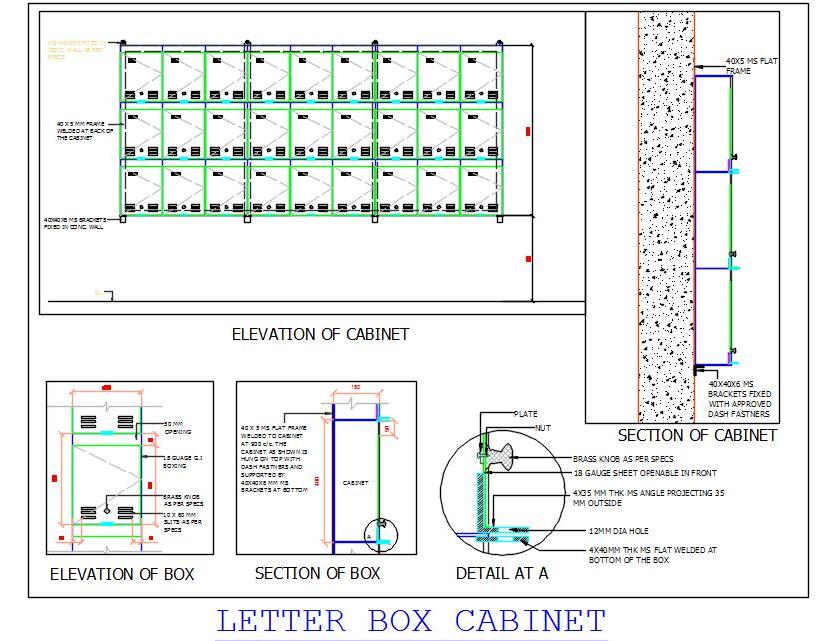This AutoCAD drawing features a detailed design of a Letter Box Cabinet, constructed with an MS (Mild Steel) framework and GI (Galvanized Iron) sheet box. The drawing includes comprehensive details on fabrication, installation, and material specifications. It is ideal for architects, designers, and contractors working on residential or commercial projects that require a robust and functional letter box cabinet. This CAD drawing ensures precise planning and execution, making it a valuable resource for creating durable and efficient letter box solutions.

