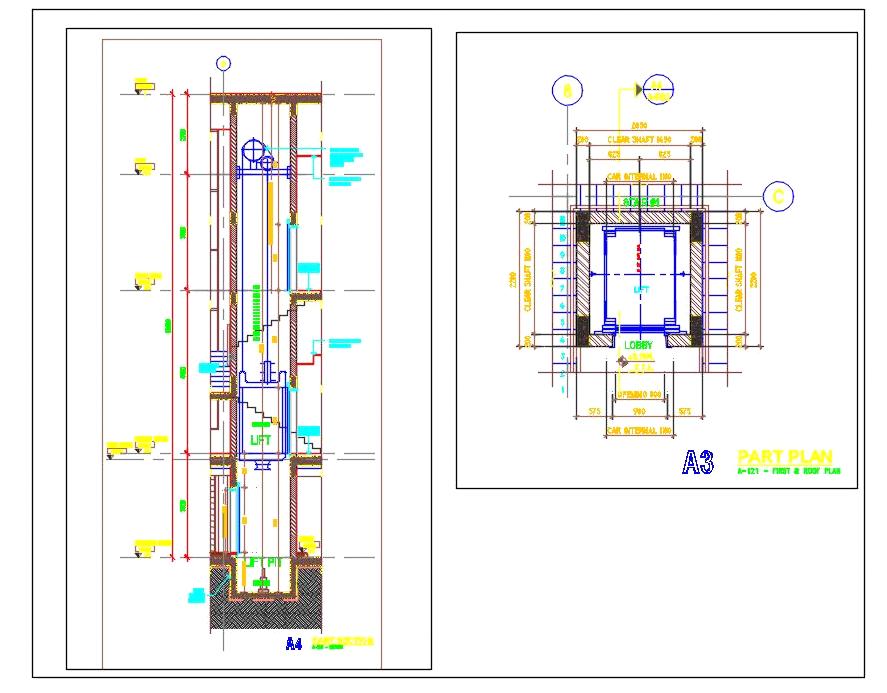Discover the comprehensive Autocad DWG drawing detailing a typical lift, ideal for architects and designers. This drawing includes plans of the lift car and machine room, as well as a detailed section through both areas, including the lift pit.
The plan meticulously illustrates the layout of the lift components, ensuring clarity in design and construction phases. Detailed sections through the lift car and machine room provide essential insights into spatial dimensions and technical specifications.

