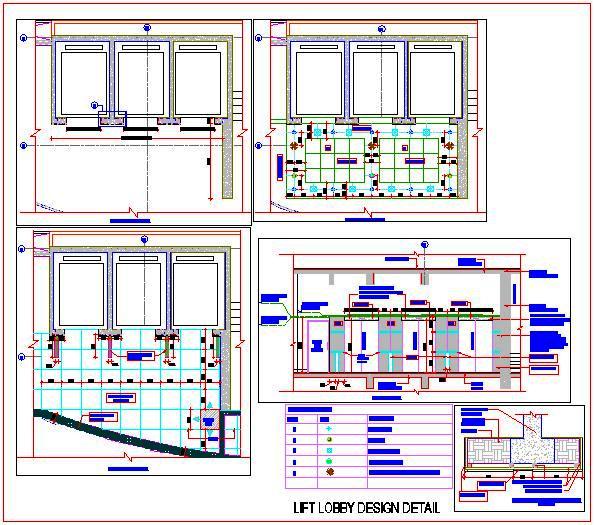This AutoCAD DWG drawing features a detailed design of a lift lobby with three lifts, tailored for both residential and commercial buildings. The design includes a layout plan and detailed elevations of flooring, ceiling, and walls. The lift elevation is finished with vitrified tiles, and the drawing showcases the installation details of these tiles over commercial plywood. The design follows a contemporary theme with a wood and stone finish, making it suitable for modern interiors. This resource is highly useful for architects, interior designers, and building planners who need a comprehensive lift lobby design for their projects.

