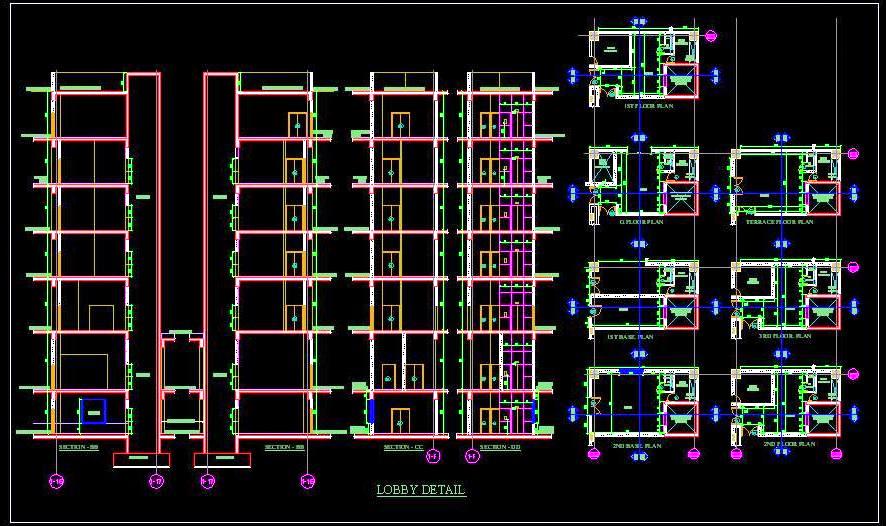This AutoCAD DWG drawing provides a detailed design of a lift lobby for a multi-storey building. It includes comprehensive horizontal and vertical sections, floor plans, and blow-up details. Ideal for architects, engineers, and designers, this drawing is suitable for residential, commercial, and mixed-use projects. It offers clear and precise layout information, crucial for the construction and planning of lift lobbies, ensuring effective and efficient design implementation in multi-storey structures.

