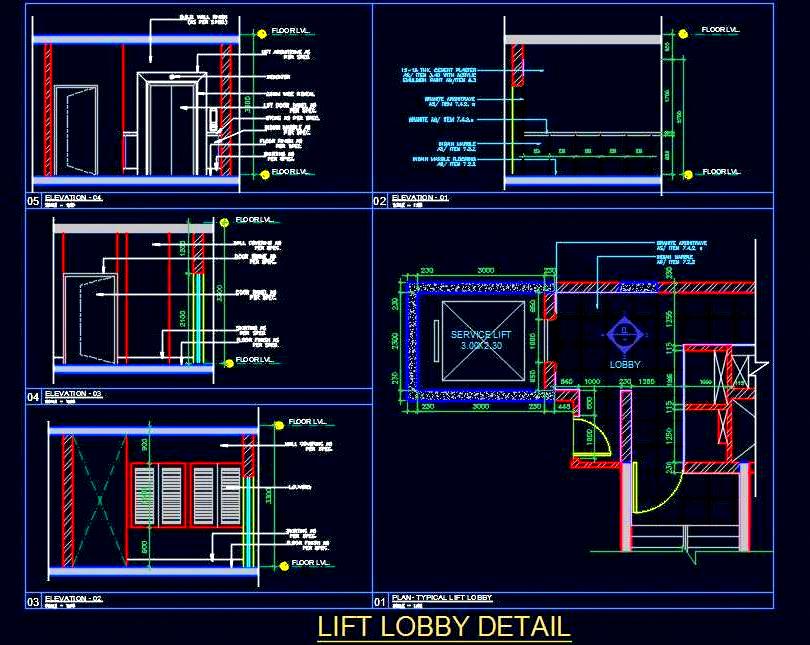This Free AutoCAD drawing features a lift lobby design, showcasing a marble and paint finish with detailed wall elevation. The drawing includes both a floor plan and a comprehensive wall elevation, providing essential details for architects, interior designers, and commercial space planners. This resource is useful for residential and commercial projects, offering clear visual and technical specifications for high-quality lift lobby design.

