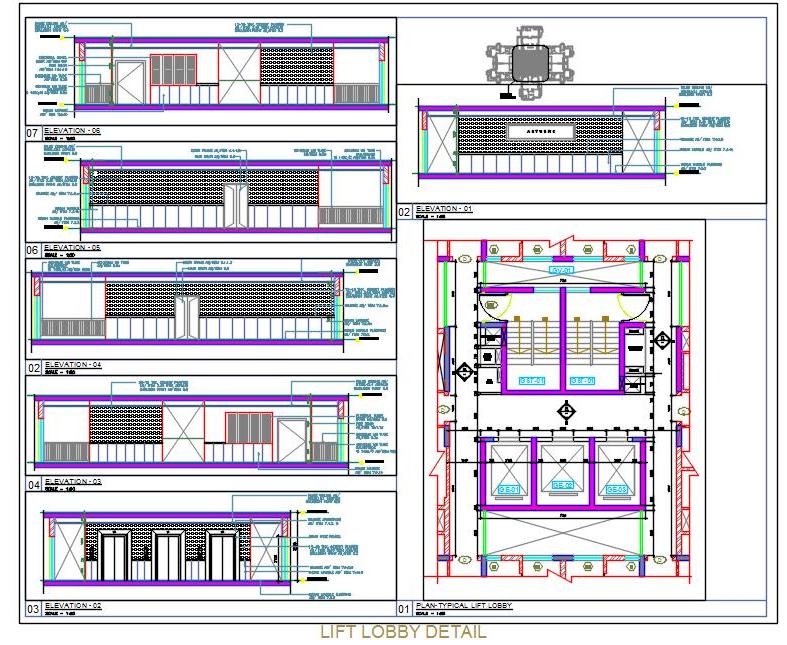This AutoCAD drawing features the interior design of a lift lobby, showcasing a marble and paint finish with detailed wall elevation. The drawing includes a comprehensive plan and detailed wall elevation views, making it ideal for architects, interior designers, and builders. This resource is useful for both residential and commercial projects, providing essential details for creating elegant and functional lift lobby interiors.

