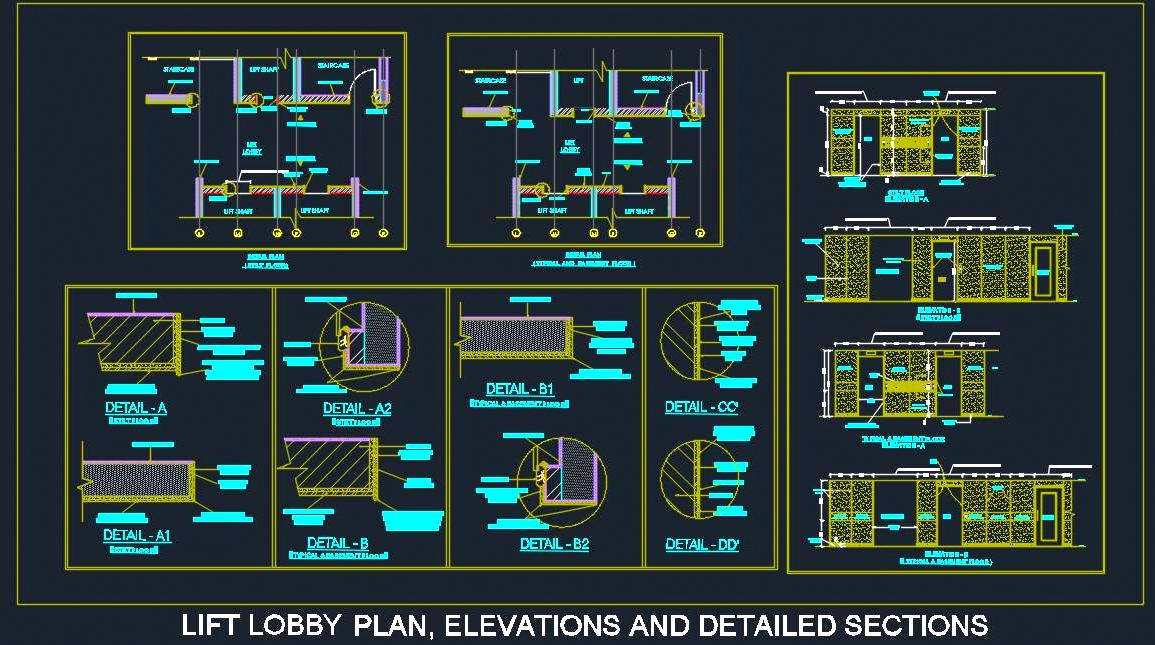This AutoCAD drawing provides a detailed interior design of a lift lobby with a stone finish, showcasing its wall elevation and intricate stone fixing details. The drawing includes comprehensive plans, elevation views, and details on stone corner joint grooves. It is a valuable resource for architects and designers working on both residential and commercial projects, offering precise specifications for stone installation and finish. Ideal for those involved in high-quality interior and exterior design work.

