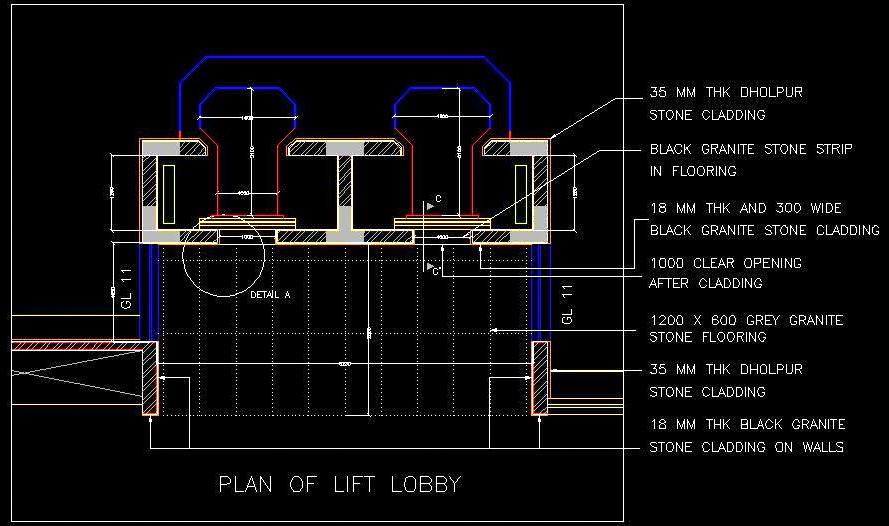This AutoCAD DWG drawing provides a detailed layout plan for a lift lobby, featuring a glass lift and stone cladding. The drawing includes a comprehensive plan and specifies all materials used, making it a valuable resource for architects and designers. Suitable for both residential and commercial projects, this CAD layout helps in designing modern and elegant lift lobbies with precise material details and spatial arrangements.

