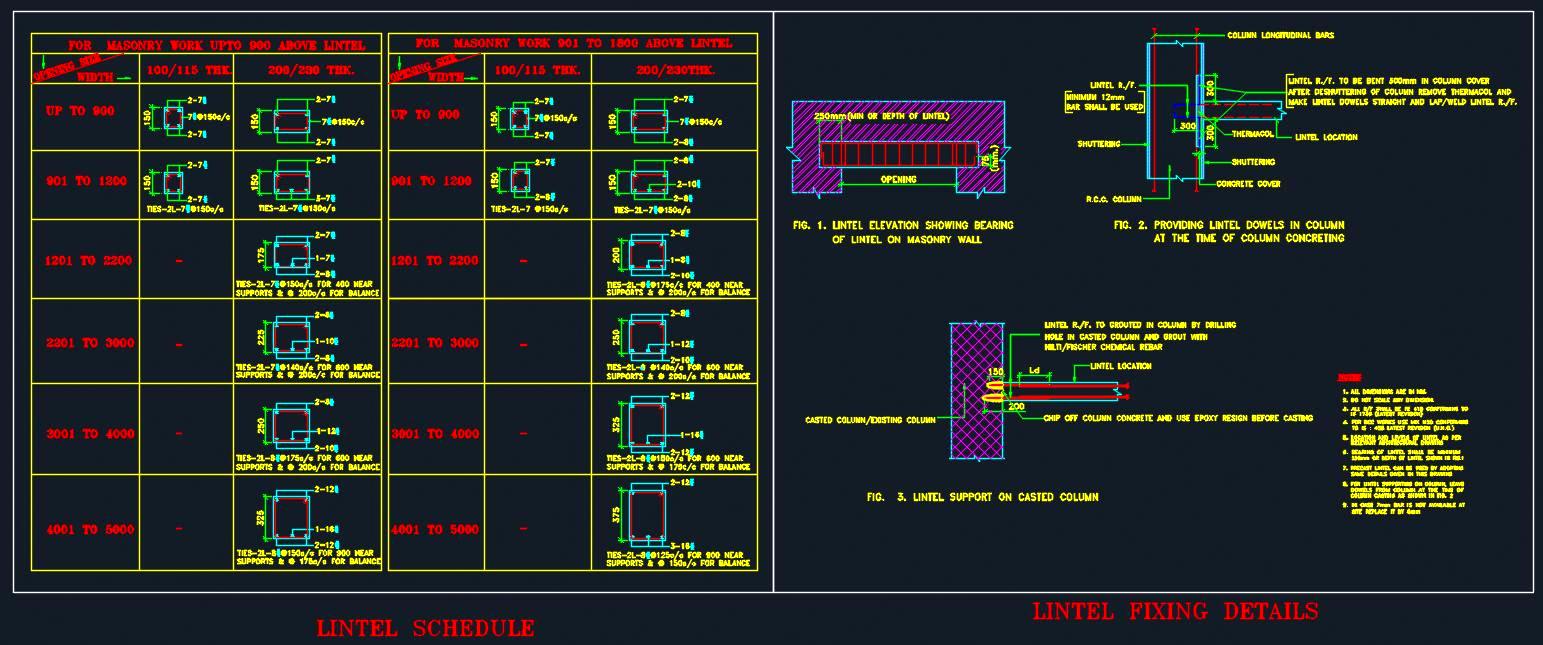This AutoCAD DWG drawing provides detailed reinforcement and structural details for fixing lintels using various techniques. It includes methods such as installation on masonry walls, through dowels in columns, and lintel support on cast columns. The drawing also features a comprehensive lintel schedule, specifying different widths and thicknesses. This resource is invaluable for architects, structural engineers, and builders working on residential, commercial, or industrial projects, offering precise information for effective lintel installation and reinforcement.

