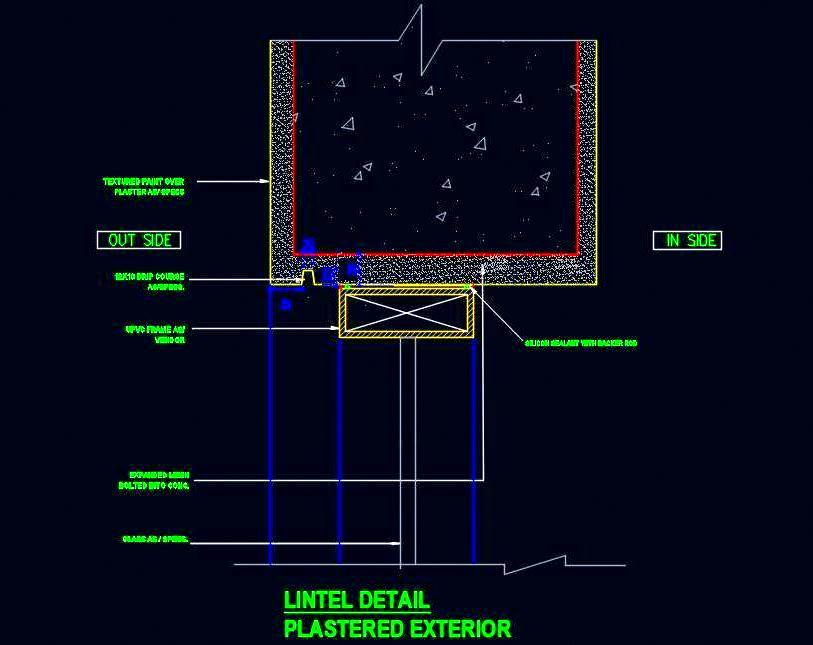This free AutoCAD DWG drawing provides a detailed lintel sectional view featuring a fixed UPVC window. It includes comprehensive material specifications and construction details, making it an essential resource for architects, designers, and builders. The drawing is suitable for use in residential, commercial, hospitality, and mixed-use projects, offering clear insights into lintel design and window installation.
Software -: Autocad DWG
File ID -:
Type -: Free
Size -:
Posted By -:
Tags -: Lintel Sectional Detail CAD, UPVC Window DWG, AutoCAD Lintel Detail, Lintel Design CAD Drawing, Window Installation CAD, Building Design DWG, Construction Detail CAD, Residential Lintel Section, Commercial Lintel Detail, Hospitality Lintel Design, Mixed-Use Building CAD, Lintel Material Specification

