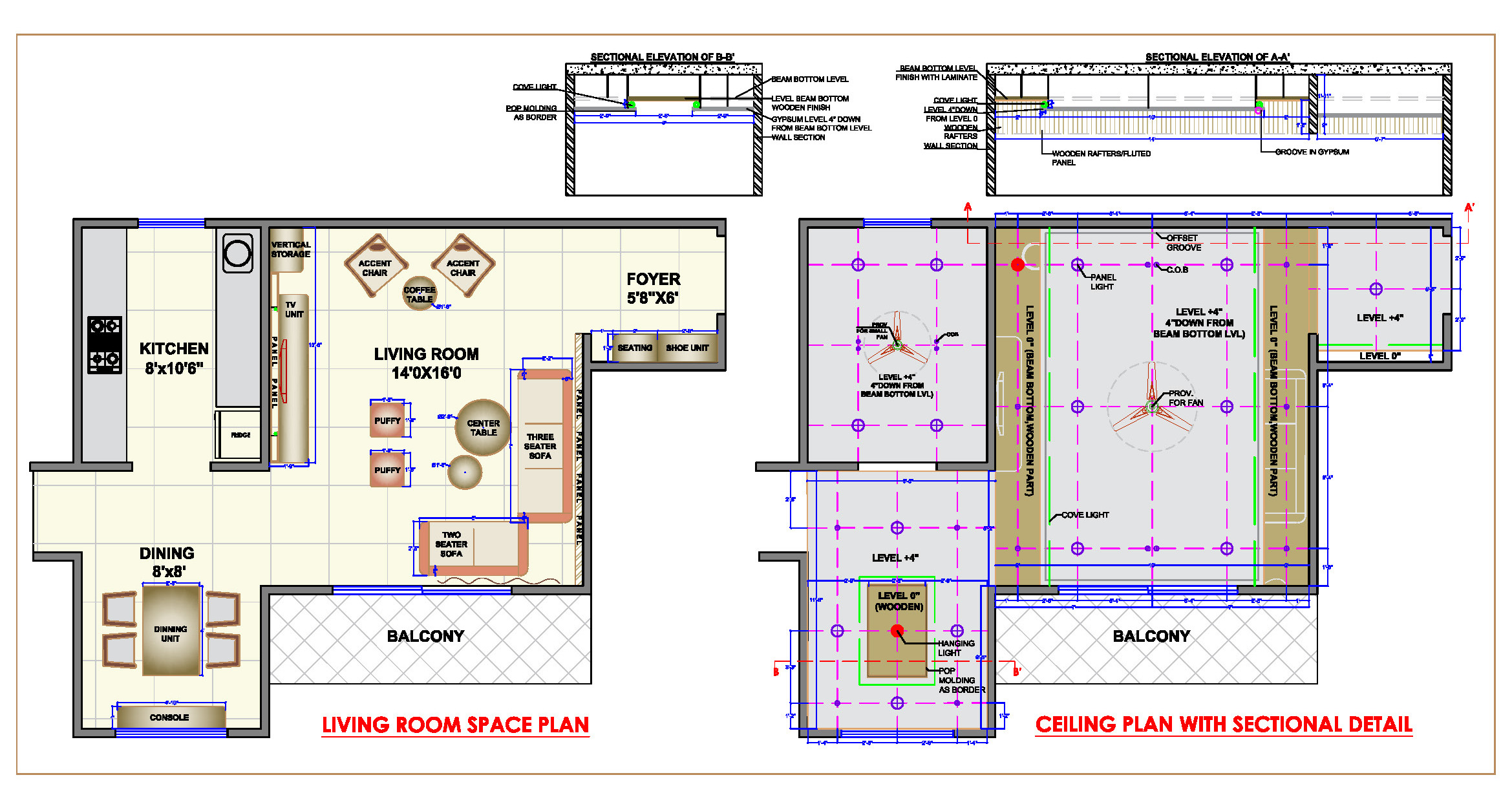This AutoCAD DWG drawing showcases a detailed layout of a living room measuring 14' x 16'. The design includes a setup with a 2-seater and a 3-seater sofa, a center table, an accent chair with a small coffee table, a TV unit, and an elegant wall panel. The living space begins with an entrance foyer that features a beautifully designed shoe rack serving as both storage and decorative furniture. Adjacent to the living room is an 8'x8' dining area with a 4-seater dining table and a console. Opposite the dining area, the 8'x10'6" kitchen is thoughtfully planned. The ceiling design in the living space includes a two-level configuration: a beam bottom level finished with plaster of Paris (POP) and a second level, 4” below, with a wooden finish. The wooden ceiling section features small cove lights, panel lights, and fan provisions. The entrance foyer ceiling mirrors this design with cove lighting reflecting off the shoe rack wall. The dining area ceiling is designed with two levels, featuring a rectangular area above the dining table with a pendant light. The kitchen has a single-level ceiling. This AutoCAD drawing includes furniture layout plans, reflected ceiling plans, and sectional ceiling details. Ideal for architects, interior designers, and residential or commercial planners.

