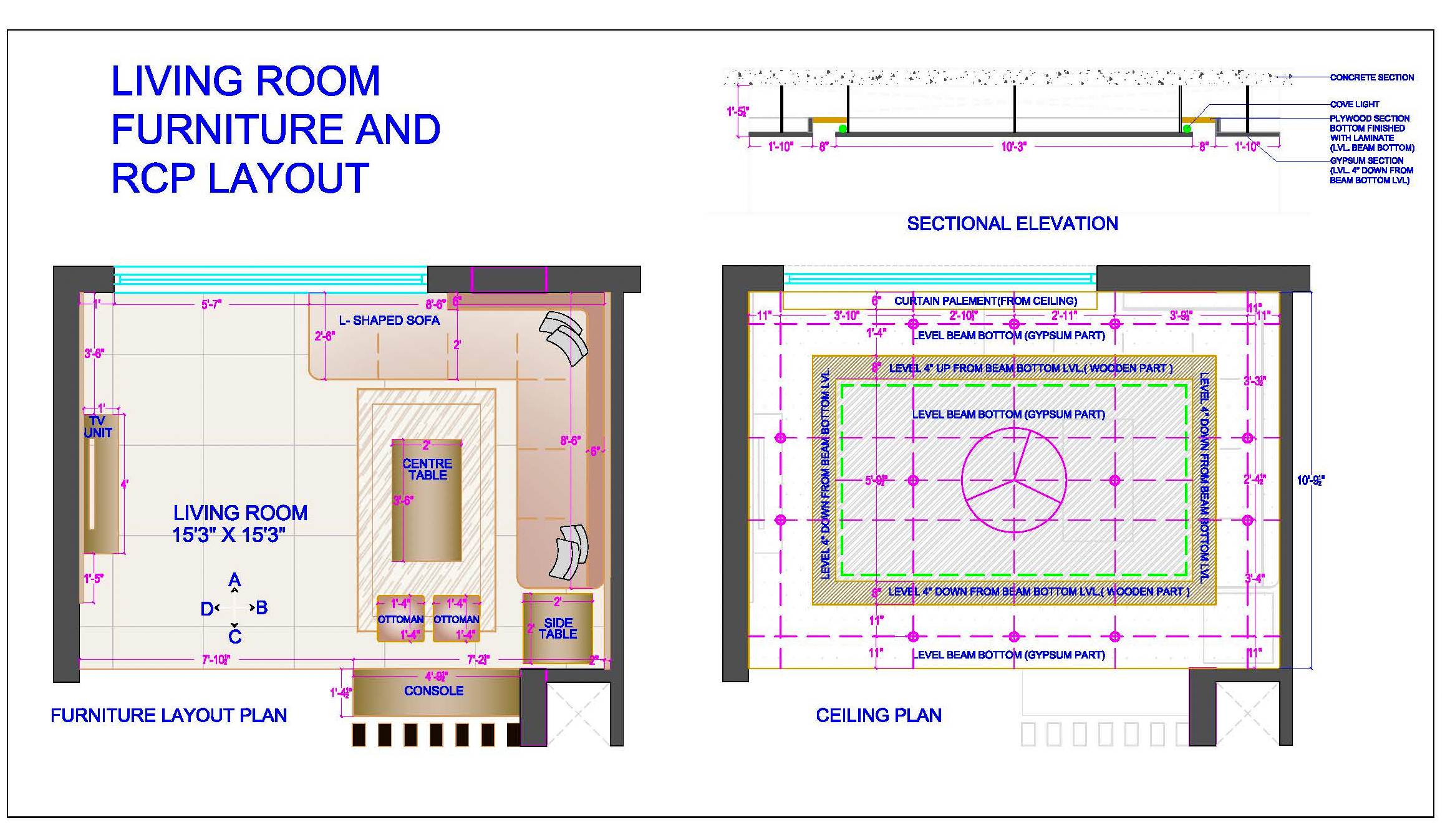Download this detailed AutoCAD drawing of a living area interior design measuring 15’ x 15’. The layout features a T.V. unit, L-shaped corner sofa with side table, center table, ottoman, console, and wooden partition. The ceiling is designed with gypsum and wooden accents for a modern touch. This CAD file includes a comprehensive furniture layout plan and a reflected ceiling plan with sectional details, making it ideal for architects and interior designers.
This living room CAD detail provides a thorough and precise plan for creating a stylish and functional space. Perfect for modern living room designs, this drawing ensures every detail is covered, from furniture placement to ceiling design.

