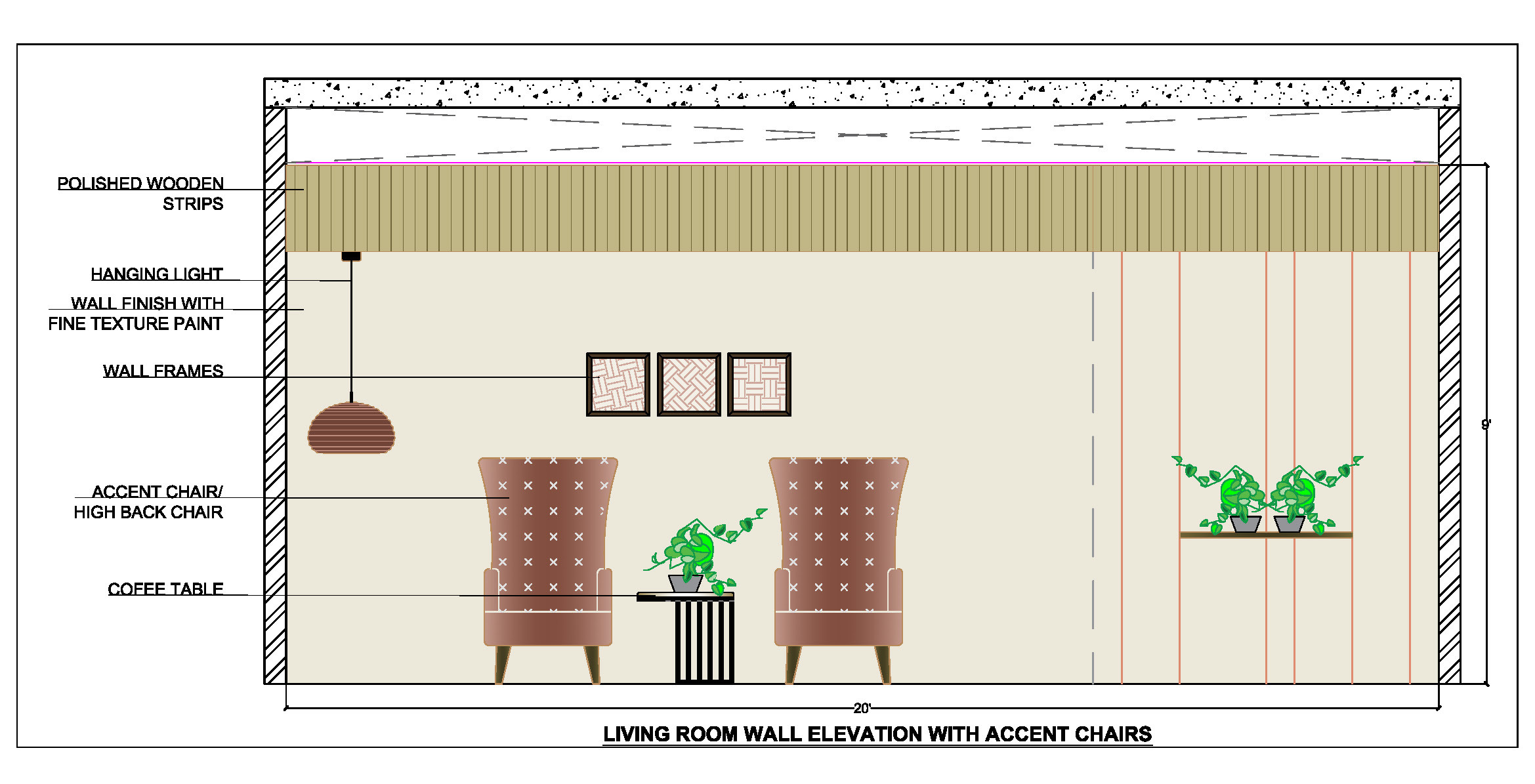This AutoCAD DWG drawing features a detailed design of a living room wall. The design includes an accent chair and coffee table setup, a wall panel finish above the lintel level with wooden strips or fluted panels, and a corner hanging light. Additionally, there is a wooden ledge for placing planters or decorative items, complemented by grooves on the wall. This drawing provides a comprehensive wall elevation, making it a valuable resource for architects, interior designers, and decorators working on residential or commercial spaces.

