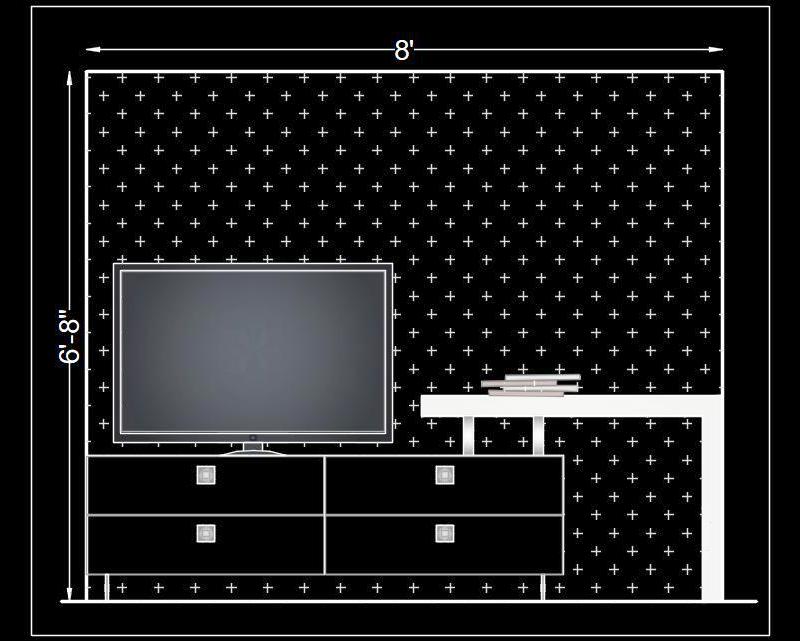Explore this free CAD block of a modern TV unit, featuring a low-height design with open shelves and drawers, aligned with contemporary trends. The drawing includes a detailed front elevation view, perfect for interior designers and architects seeking modern furniture designs.

