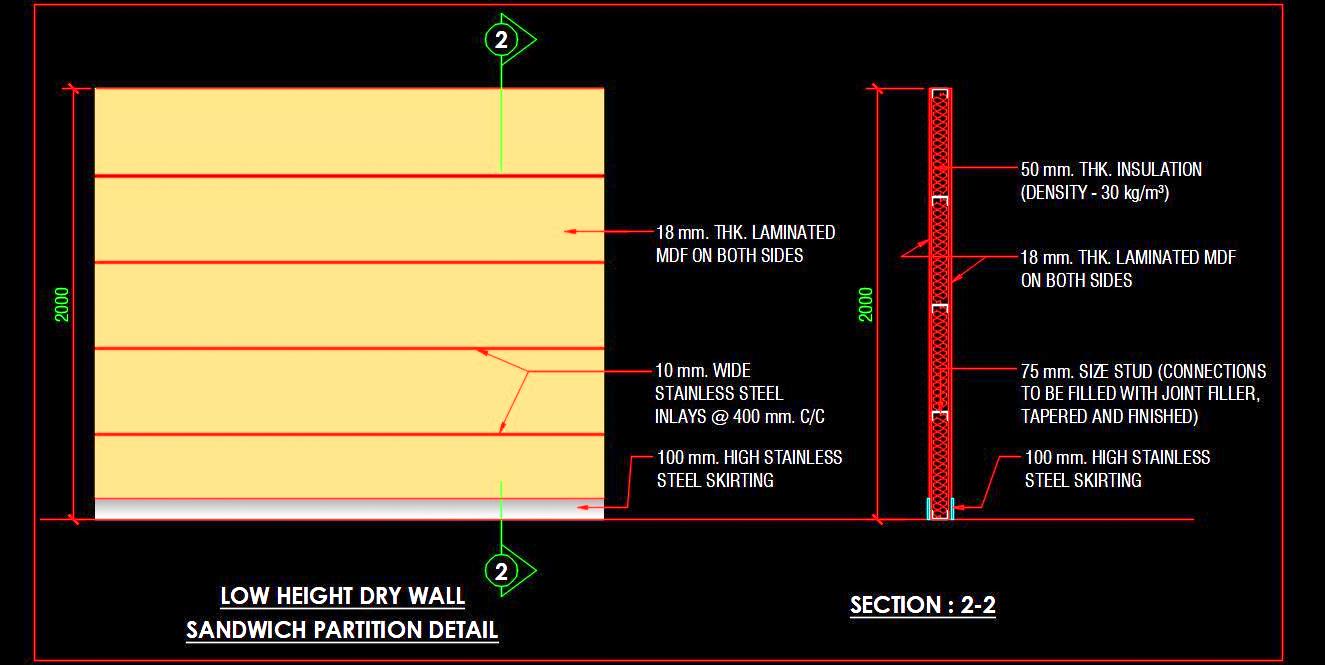Download this free AutoCAD drawing of a low-height drywall partition standing 2 meters tall. The partition design features horizontally aligned panels made of laminated MDF or gypsum boards, with stainless steel inlays and skirting. This sandwich partition includes an insulation layer for added efficiency.
The drawing provides comprehensive working details, including an elevation and section view, clearly indicating dimensions, materials used, and joint details. This AutoCAD drawing is perfect for architects and interior designers needing precise and thorough CAD drawings for interior drywall partitions.

