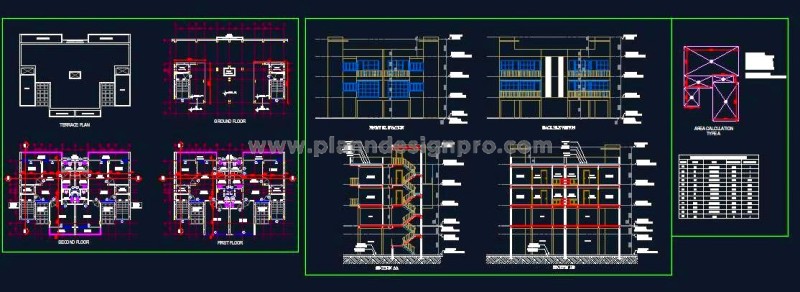This AutoCAD DWG file offers a detailed architectural design for a low-rise independent floor apartment on a 55'x40' plot. The design features two 2 BHK apartments on a single floor, along with a shared basement parking area. The drawing includes comprehensive architectural details such as layout plans, area calculations, building elevations, and sections, making it an essential resource for architects and designers. This CAD file is perfect for residential projects, especially for developers and architects working on low-rise apartments or independent floor layouts for both residential and small commercial purposes.

