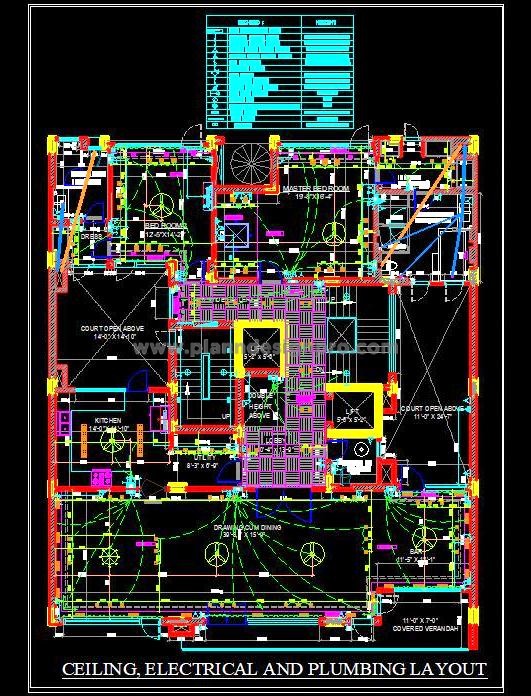This AutoCAD DWG file showcases a luxurious 3BHK independent house floor plan measuring 50'x60'. The drawing includes detailed space planning, furniture layout, RCP (Reflected Ceiling Plan), electrical layout, wiring layout, and plumbing layout. This comprehensive design is an excellent resource for architects and designers working on high-end residential projects, offering precise details for efficient space utilization and functional layouts. The CAD block covers all essential aspects of home design, making it useful for both residential and commercial projects where a premium design is required.

