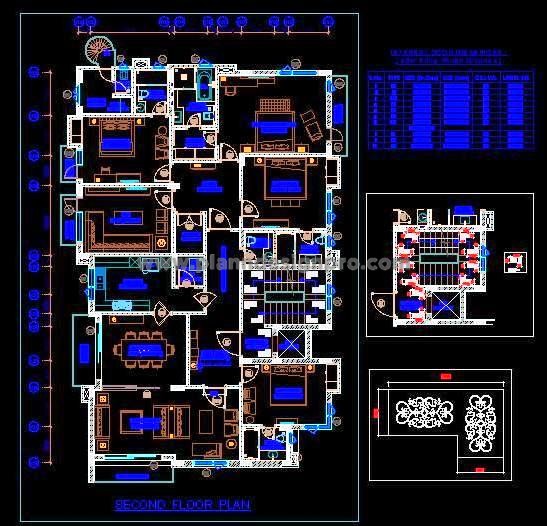This AutoCAD drawing features a luxurious 4 BHK independent floor plan with additional spaces such as a den, puja room, laundry room, and servant room. The layout includes detailed space planning, furniture placement, door and window schedules, and a unique decorative floral motif inlay pattern for the lobby and staircase, adding an artistic touch to the design. Ideal for architects and designers, this DWG file is perfect for residential projects that prioritize both functionality and aesthetic appeal. The drawing provides a comprehensive view of the home's layout, making it a great resource for designing high-end residential properties.

