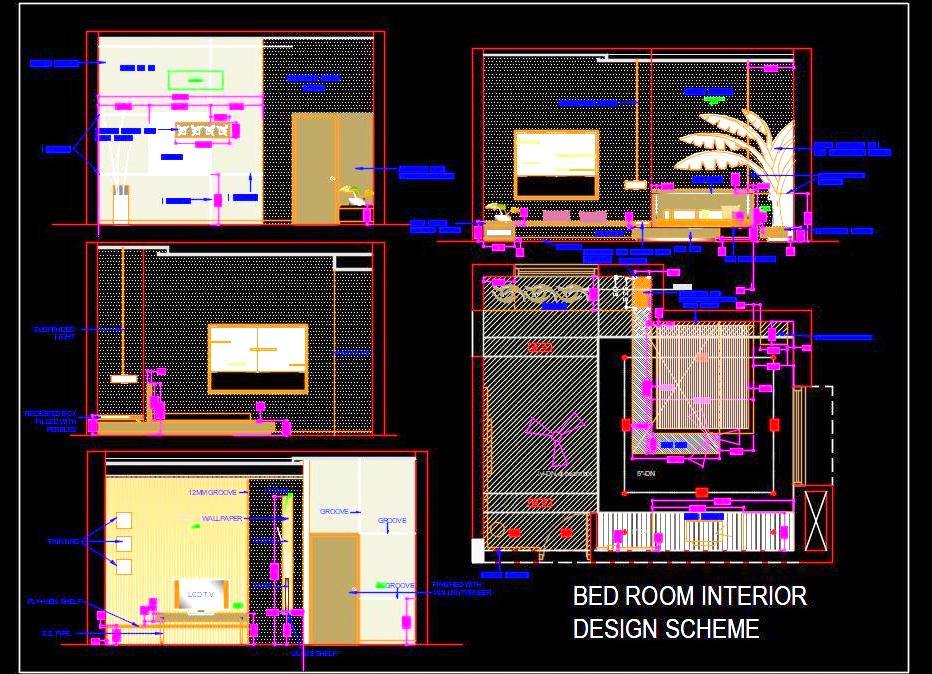This CAD drawing showcases the interior design of a luxurious bedroom, meticulously crafted within a 20'x18' space. The drawing provides an in-depth view of the bedroom's interior, including a detailed furniture layout and ceiling plan. It features comprehensive wall elevations and includes the latest material specifications for an upscale finish.
Ideal for architects and interior designers, this drawing offers a complete overview of the bedroom’s design elements, ensuring precision and clarity in planning and execution.

