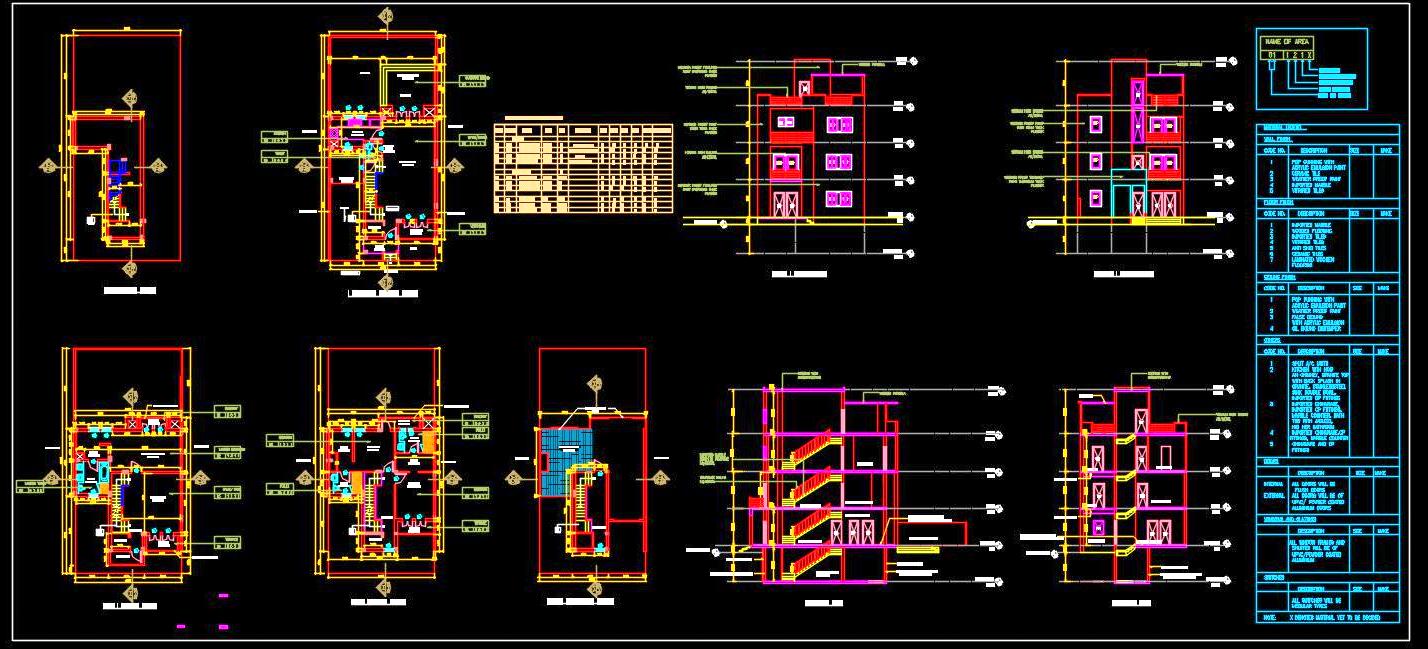Download this detailed AutoCAD drawing and architectural plan of a luxurious villa designed on a 10x20 meter plot (Covered Area: 10x11 meters) with a G+2 floor structure and a basement. The basement serves as a storage and utility area. The ground floor features a large living and dining area, outdoor dining space, kitchen, courtyard, powder room, staircase, elevator, ample open areas, parking space, and gardens.
The first floor includes a master bedroom with an attached dressing and toilet area, a family area, and a terrace. The second floor has two bedrooms, each with attached dressing and toilet areas, and a terrace. The terrace floor is designed as a rooftop garden. This AutoCAD drawing contains comprehensive architectural layout plans, elevations, sections, material specifications, and required legends.

