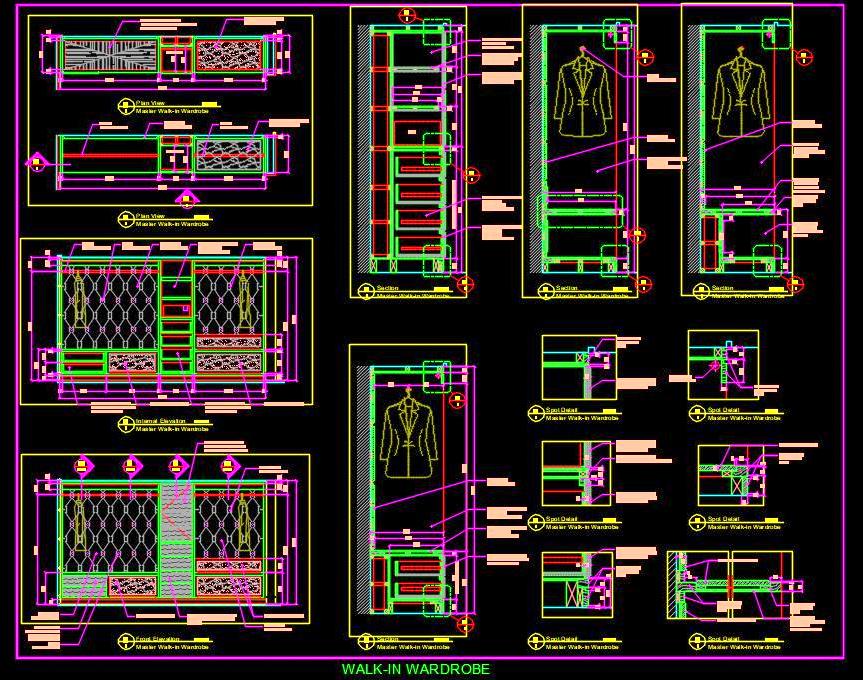Discover the AutoCAD drawing of an expansive, high-end walk-in closet designed to fit a space of 3600L x 650D x 2150H mm. This sophisticated design includes ample open hanging space, drawers, lockers, and more, finished with a combination of fabric back, veneer, and stone top.
The drawing provides a complete set of working details, including the floor plan, elevations, sections, and internal partition arrangements. All blow-up details are included for precise construction and design implementation. This detailed AutoCAD drawing is ideal for architects, interior designers, and anyone involved in high-end residential or commercial projects.

