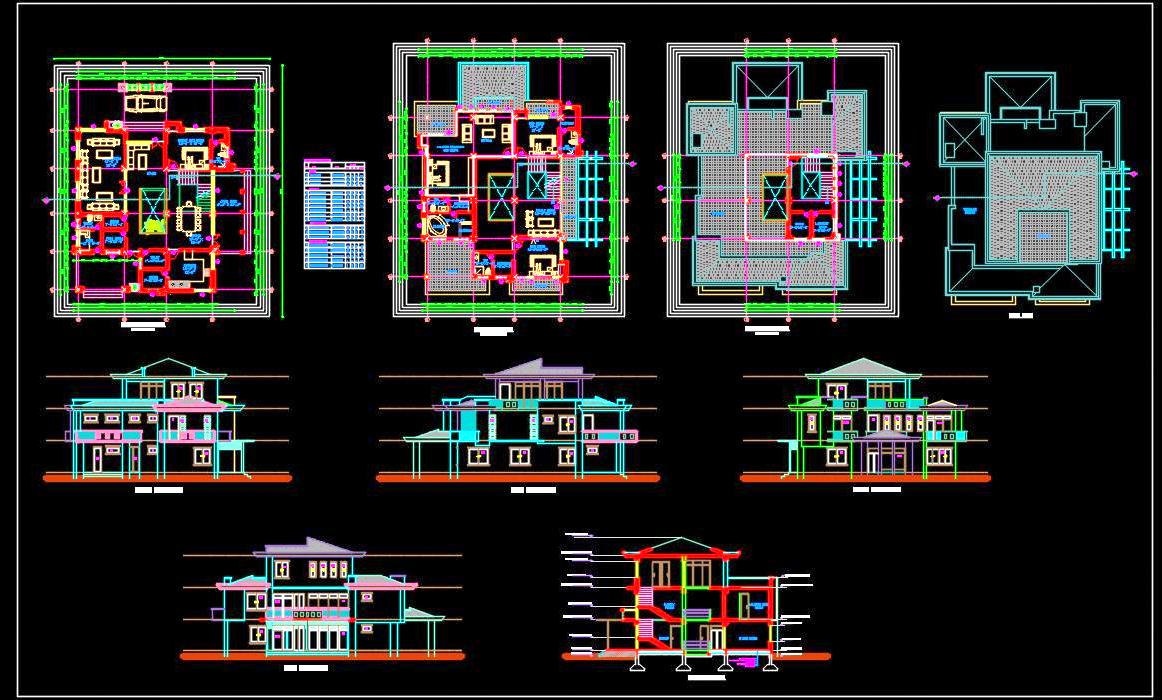Download the Autocad drawing of a stylish duplex bungalow, designed for a plot size of 70'x80'. This comprehensive drawing offers detailed space planning and is perfect for architects and designers.
Ground Floor: Features a grand entrance leading to a spacious foyer. The layout includes a large living room, a guest room, and a dining area with an elegant staircase. The ground floor also boasts a beautiful landscaped lobby, a generous kitchen with a storeroom, a servant room with a toilet, and a pooja room. The bungalow is surrounded by ample open space and deck areas, enhancing outdoor living.
First Floor: Includes three large bedrooms, each with its own attached dressing area and toilet. The floor also features a family room in the lobby area and private balconies for each bedroom, offering a personal retreat.
This drawing includes detailed architectural and furniture layout plans, as well as building elevations and sections from all sides. Ideal for residential projects, this plan provides a complete view of the bungalow’s design.

