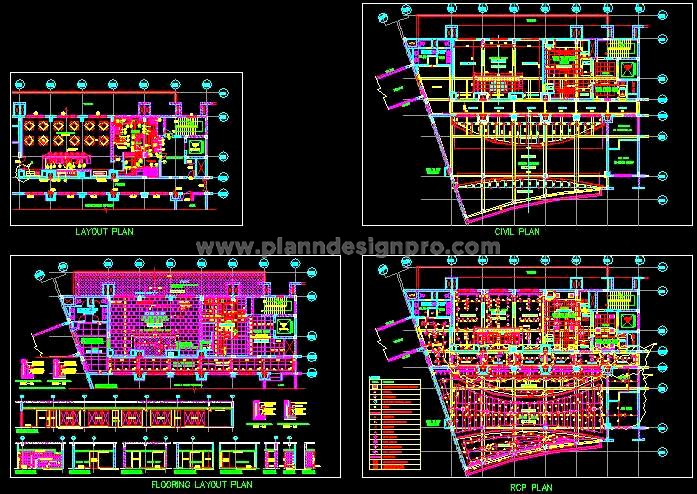This AutoCAD drawing showcases a luxury bar area designed for a 5-star hotel, featuring a spacious bar counter equipped with professional-grade setups and an elegant executive dining area. The DWG file includes a detailed furniture layout, flooring plan, RCP (Reflected Ceiling Plan), and civil layout, offering a complete 2D CAD drawing of the luxury bar’s interior design. Ideal for architects and designers, this CAD block provides a high-end reference for creating sophisticated hotel or commercial bar spaces. Perfect for both residential and commercial use, this AutoCAD file is a valuable resource for anyone in interior design looking to plan luxury spaces.

