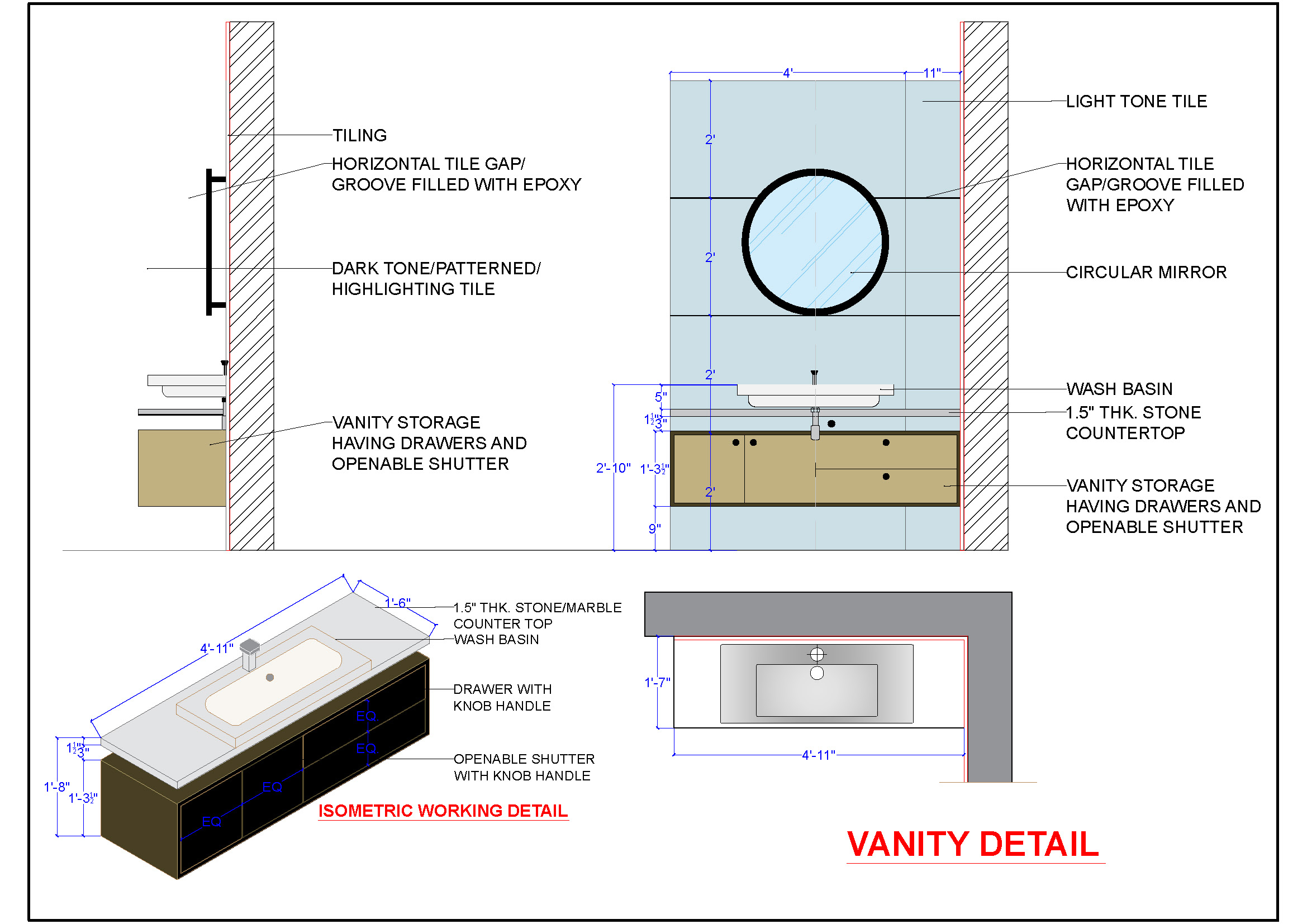Download this meticulously designed AutoCAD drawing of a bathroom vanity, measuring 5 feet in length and 1 foot 9 inches in width. The vanity features an over-counter washbasin and is intelligently planned with drawers and openable shutter storage, maximizing functionality while maintaining aesthetic appeal. Enhancing the elegance of the space, a round mirror is positioned above the vanity.
This CAD file includes comprehensive working drawings and construction details, comprising plans, elevations, sections, and detailed blow-up fixing instructions. Perfect for architects and interior designers, this detailed drawing ensures precise planning and execution of bathroom designs.

