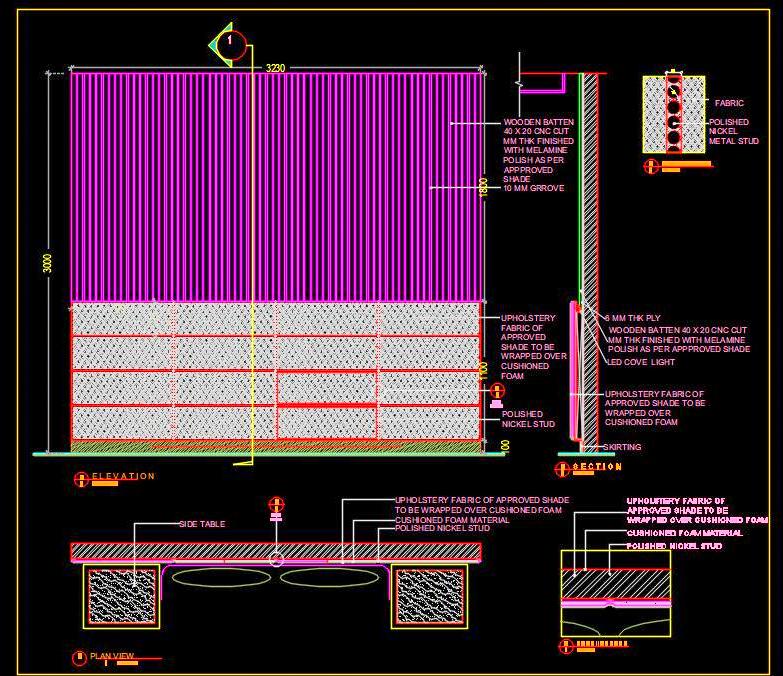Discover the Autocad DWG drawing of an exquisite Bed Headboard Design with sophisticated wall paneling. This design features paneled cushioned upholstery with nickel studs meticulously placed in between, adding a touch of elegance. Above the headboard, wooden paneling extends all the way to the ceiling, creating a seamless and luxurious look.
This comprehensive drawing includes detailed working plans, blow-up details, and material specifications, making it an invaluable resource for architects and interior designers. It provides a complete visual and technical guide to achieving this refined design.

