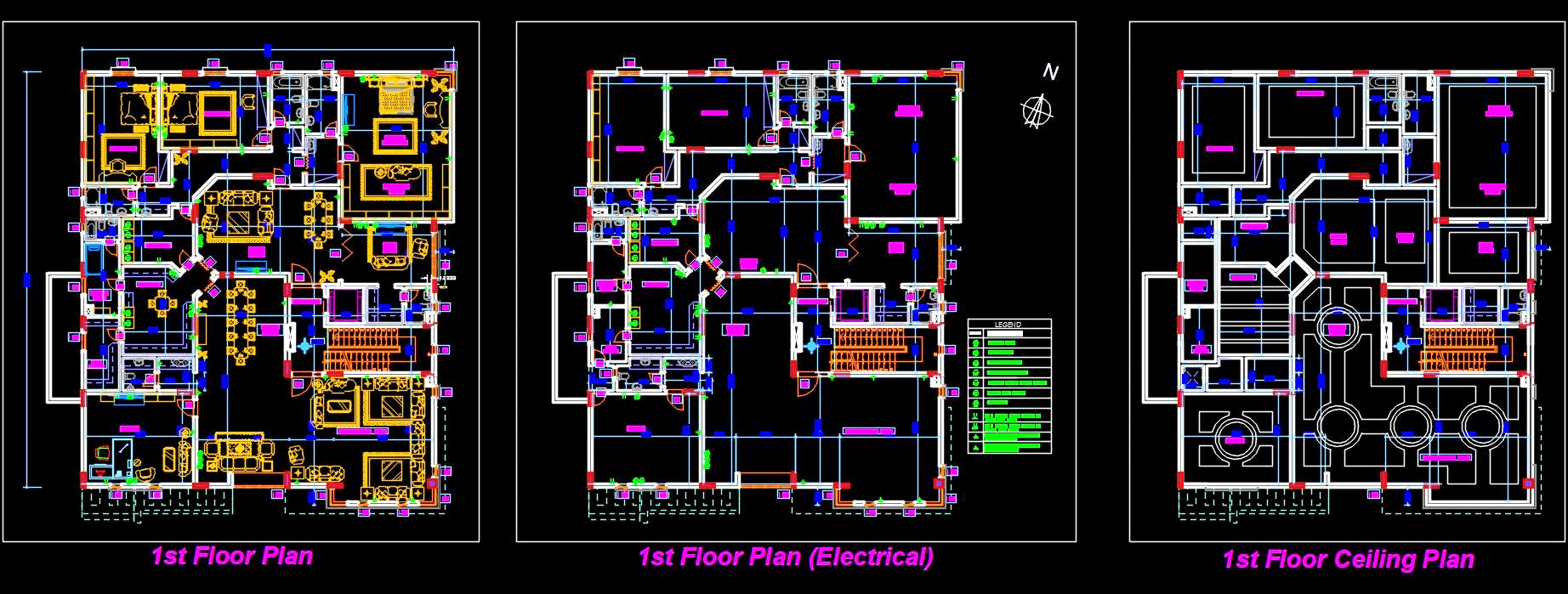Explore the detailed Autocad DWG drawing of a spacious Bungalow with a Home Office designed on the First Floor, covering a size of 21x23 meters. The entry to the first floor is through a staircase in a foyer, providing separate entrances for the home and office areas.
The Office space is designed to include a luxurious MD Cabin, elegant formal sitting area, formal dining area, washrooms, and more. The Bungalow itself is a spacious 3 BHK layout, incorporating a designated servant zone. The drawing includes comprehensive architectural and interior space planning, along with electrical and ceiling layouts.

