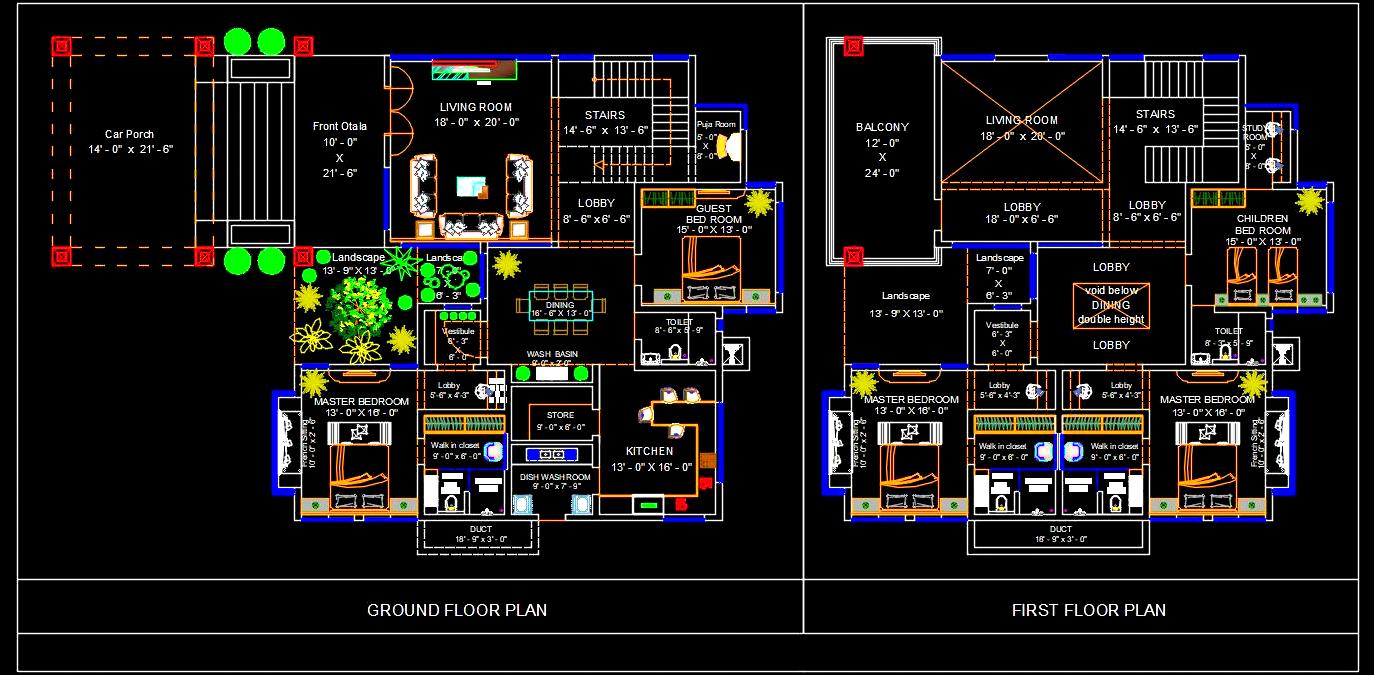Download this detailed AutoCAD drawing and architectural detail of a Duplex Bungalow, designed in an area of about 2800 Sq. Ft. The ground floor features a spacious car porch followed by a grand entrance to the living room. This floor is designed as a 2 BHK spacious house with a lot of green landscape courtyards. The first floor is designed as a 3-bedroom house, each room having an attached study, walk-in closet, and washroom.
This AutoCAD DWG file provides comprehensive details, including layout plans and architectural elements. Perfect for architects and interior designers, this CAD file offers precise and thorough drawings of a luxury bungalow.

