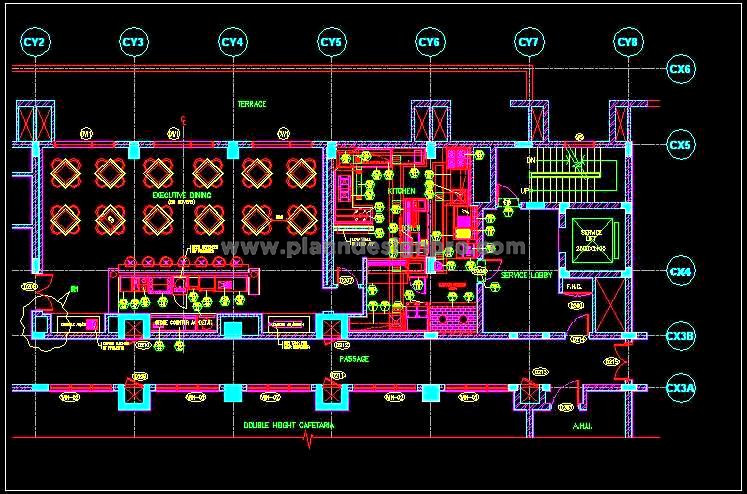This AutoCAD drawing features a luxury bar area designed for a five-star hotel, complete with a spacious bar counter, professional equipment setup, and executive seating arrangements. The layout also includes a professional service kitchen, making it a valuable CAD resource for architects and designers working on high-end commercial and hospitality projects. This 2D CAD DWG file offers precise details, ideal for planning luxury interior spaces, with CAD blocks that help visualize bar setups and seating layouts. Perfect for use in both commercial and hospitality projects, this file provides an elegant and functional bar design that enhances guest experiences.

