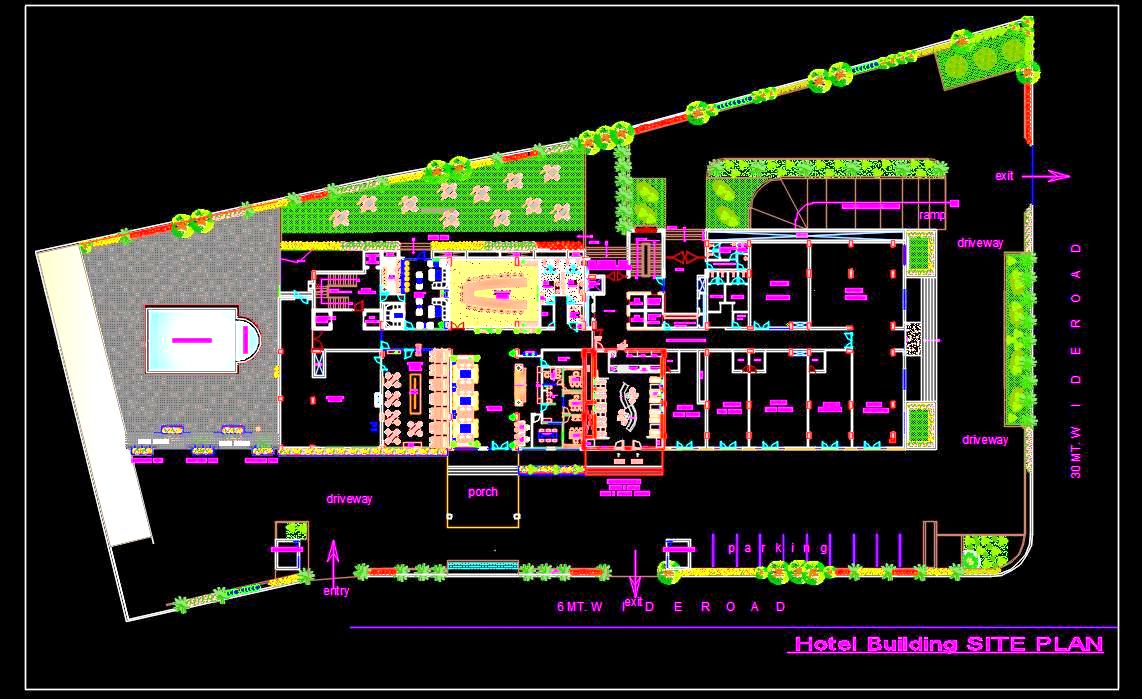Download the comprehensive CAD drawing of a 5-star hotel ground floor plan or site plan, perfect for architects and designers. This detailed plan includes essential facilities such as a spacious lobby area, restaurant, cafe, bar lounge, board room, multiple shops, office area, and washrooms. Additionally, the plan features a swimming pool with a lawn garden area, ample parking space, driveway, and detailed landscaping.
This Autocad DWG file is an invaluable resource for professionals looking to design luxurious hotel spaces, offering a complete architectural layout that ensures functionality and elegance.

