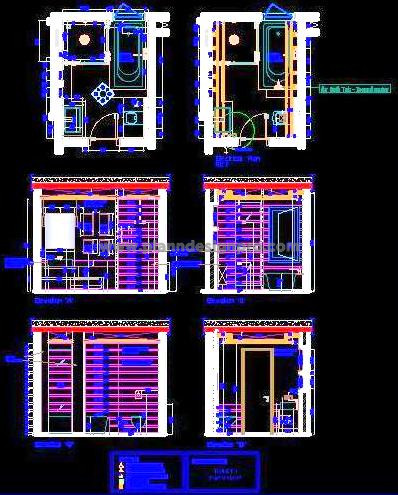This AutoCAD 2D design presents a master toilet layout measuring 8'x11'. The drawing includes a detailed floor plan, reflective ceiling plan (RCP), and detailed wall elevations. Key features like a washbasin, bathtub, WC, and a shower cubicle are seamlessly integrated into the layout, along with a stunning vanity design and a luxurious stone feature wall. Sanitary fixtures are precisely placed to optimize both aesthetics and functionality. The DWG file is a valuable resource for creating elegant, modern, and functional spaces tailored for premium living environments. This CAD drawing is ideal for architects and designers working on bungalows, high-end residences, or hotel guest room toilets.

