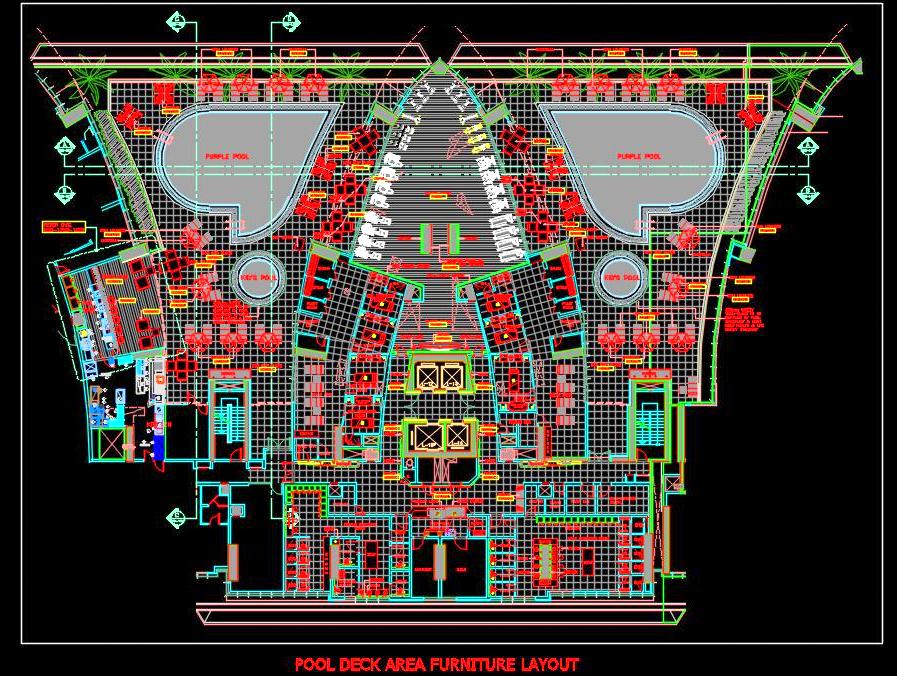Explore this detailed AutoCAD drawing of a Pool Deck Area, featuring a luxurious design with two swimming pools, including a dedicated kid’s pool and a stylish pool bar. The layout also incorporates essential amenities such as a fully equipped gym, separate spa zones for male and female guests, and distinct changing rooms for added privacy. Additionally, the design includes a refreshing juice bar and conveniently located washrooms. This comprehensive floor layout plan is ideal for architects and designers planning sophisticated poolside facilities, providing a clear and detailed representation of the space.

