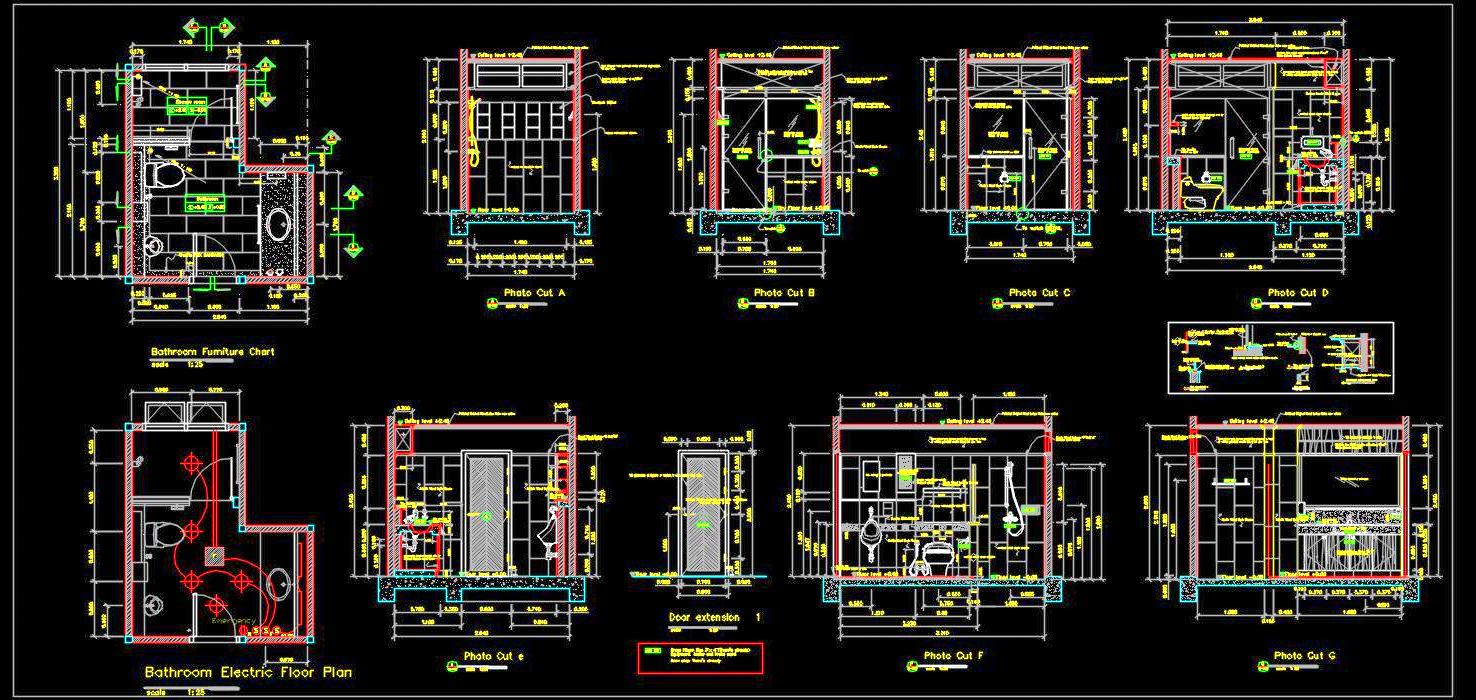This Autocad drawing presents a meticulously designed modern toilet, featuring a WC, urinal, basin, and an enclosed shower area. The layout is tailored for upscale applications, making it suitable for hotels, bungalows, and luxury residential projects. The drawing provides complete working details, including precise installation specifications and all necessary fixing details. This design ensures both functionality and aesthetic appeal, making it a valuable resource for architects and interior designers seeking detailed and contemporary bathroom solutions.

