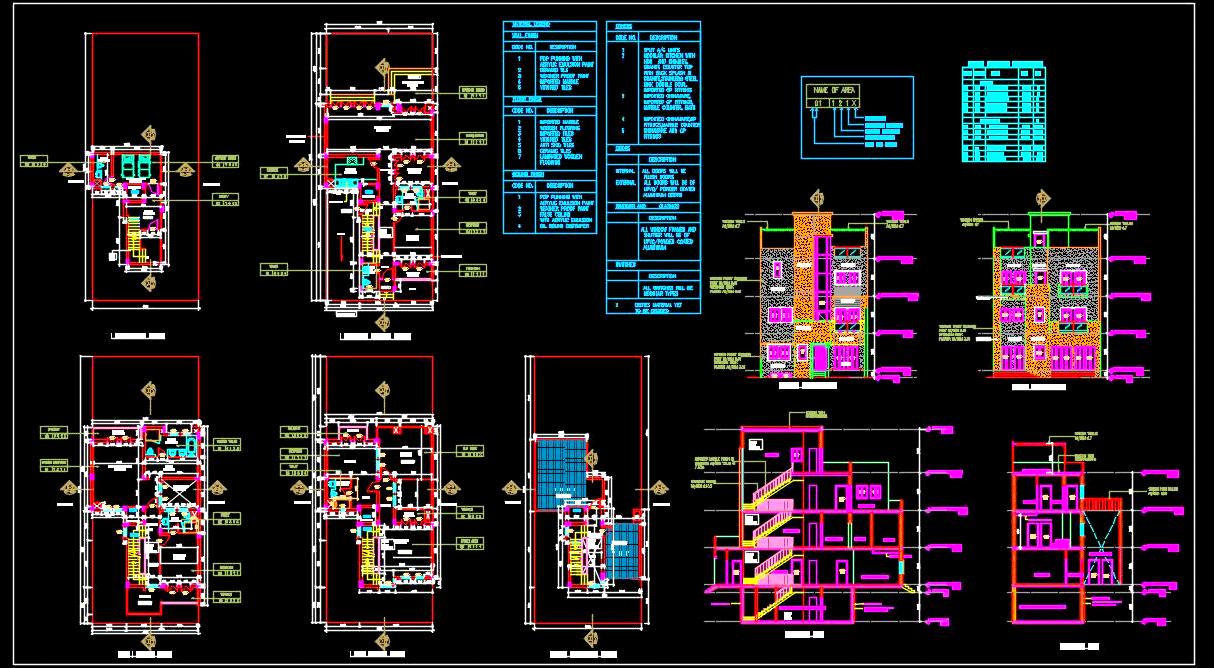Explore this comprehensive AutoCAD drawing and architectural plan of a luxurious villa designed on a 10x23 meter plot (Covered Area: 10x15 meters) with a G+2 floor structure and a basement. The basement serves as a servant quarter and utility area. The ground floor features a spacious living and dining area, outdoor dining space, one bedroom, courtyard, powder room, staircase, elevator, ample open areas, parking space, and gardens.
The first floor includes two bedrooms with attached dressing rooms and toilets, a courtyard, and a terrace. The second floor features a family lounge, one bedroom with attached dressing room and toilet, a sun deck, and a terrace. The terrace floor is designed as a rooftop garden. This AutoCAD drawing contains detailed architectural layout plans, elevations, sections, material specifications, and required legends.

