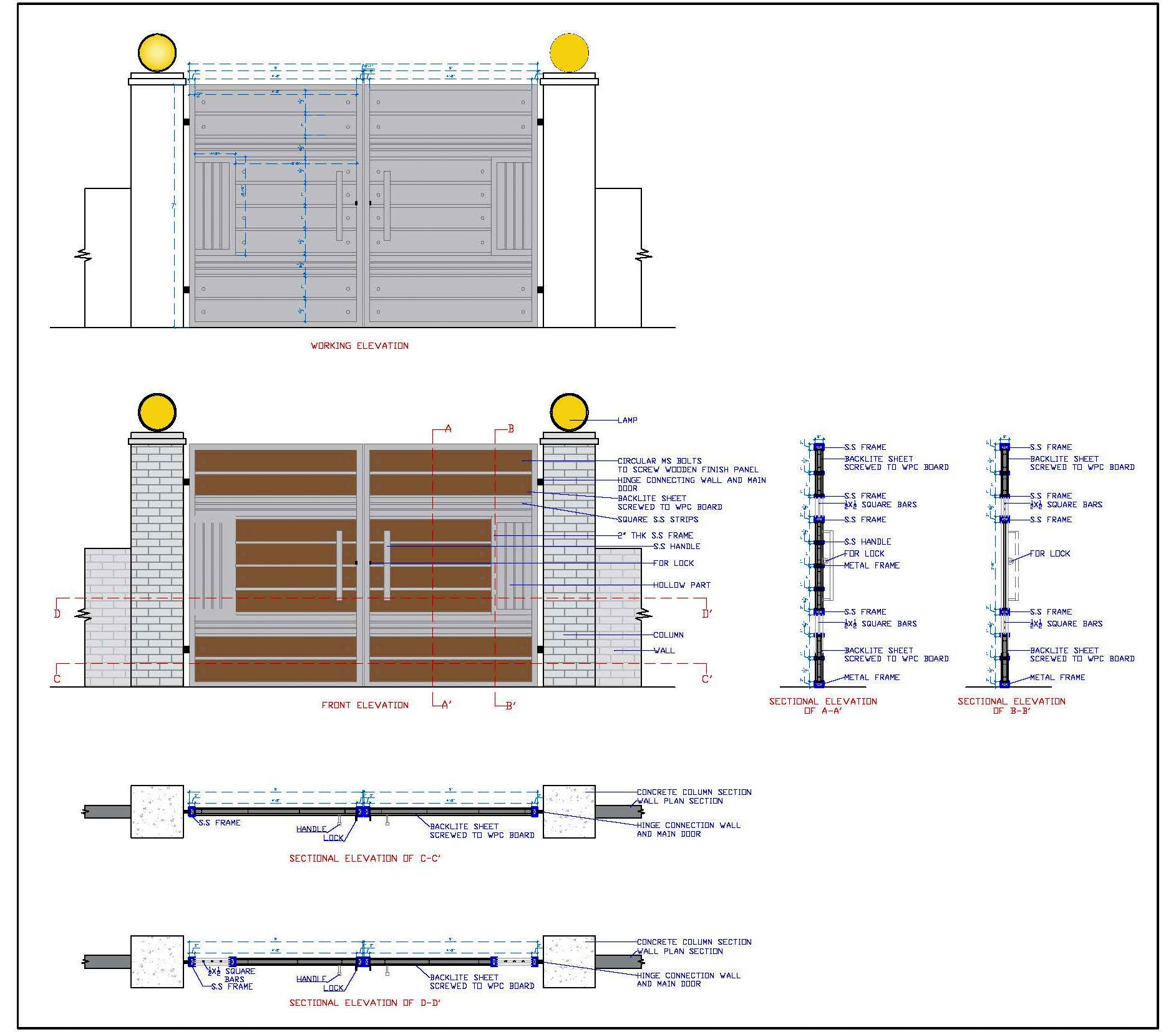Discover this detailed AutoCAD drawing of a main gate design, measuring 10 feet in length and 7 feet in height, featuring stainless steel and wooden sheet construction. Each gate spans 5 feet, with a robust 2-inch thick stainless steel border on each 5-foot panel. The gate design incorporates horizontal divisions with wooden sheets and intricate stainless steel bars arranged vertically and horizontally to create a striking hollow jaali effect.
This drawing includes comprehensive working drawings and construction details, encompassing plans, elevations, sections, and detailed blow-up fixing instructions. It is invaluable for architects and interior designers seeking precise CAD files for residential or commercial projects.

