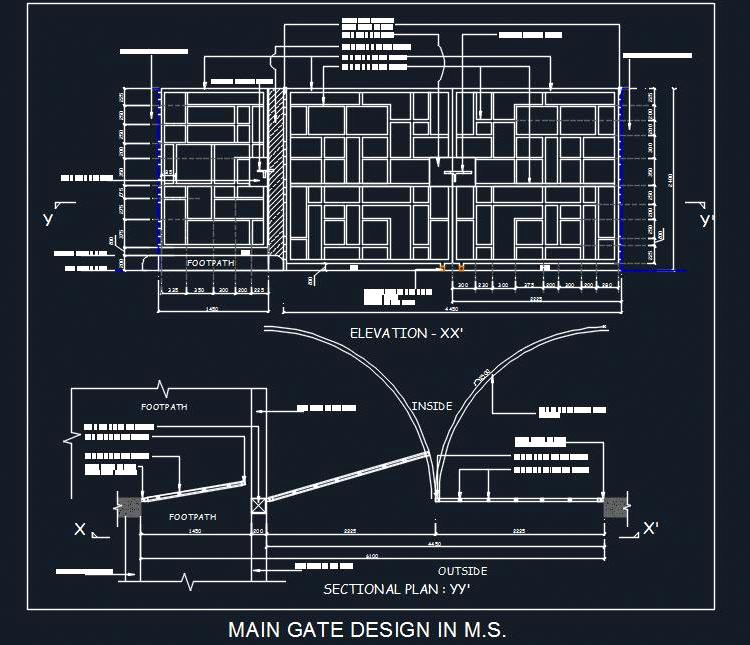This AutoCAD DWG drawing features an elegant modern main gate design, including a separate small gate. The main gate measures 4450 mm, and the small gate measures 1450 mm. The design is constructed using M.S. box sections with heavy-duty pivot hinges and floor rollers for durability. The drawing includes detailed plans and elevations, complete with measurements and material specifications. This resource is ideal for architects, designers, and builders working on residential or commercial projects that require a stylish and functional gate solution.

